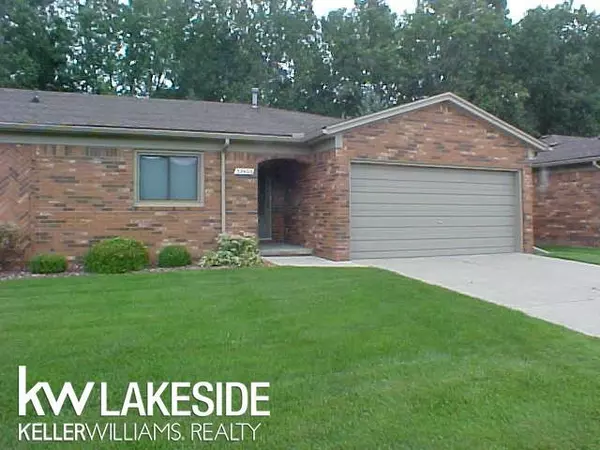For more information regarding the value of a property, please contact us for a free consultation.
32602 Stoneybrook Fraser, MI 48026
Want to know what your home might be worth? Contact us for a FREE valuation!

Our team is ready to help you sell your home for the highest possible price ASAP
Key Details
Sold Price $120,000
Property Type Condo
Sub Type Ranch
Listing Status Sold
Purchase Type For Sale
Square Footage 1,158 sqft
Price per Sqft $103
Subdivision Stoney Brook Condo
MLS Listing ID 58031260199
Sold Date 12/16/15
Style Ranch
Bedrooms 2
Full Baths 1
Half Baths 1
HOA Fees $152/mo
HOA Y/N yes
Originating Board MiRealSource
Year Built 1985
Annual Tax Amount $1,450
Property Description
The peaceful quiet "neighbor-free" back yard you have been waiting for !! NO REAR NEIGHBORS looking at you as you relax on your patio (although you may see some deer) Huge updated kitchen w/ GRANITE countertop & tons of cupboards. Frig & dishwasher stay keeping move-in costs low. A/C for year round comfort just installed in 2014. NEWER FURNACE & humidifer about 5 years old & the H20 tank just installed in 2014. Newer VINYL WINDOWS thruout for energy efficiency. Glass block windows in basement. HOME WARRANTY provided by seller for buyers peace of mind. Updated 1/2 bath in Master bedroom. High end DELUXE carpet & pad thruout. Carpeted basement provides extra storage & an additional toilet. Cats are allowed in the unit . GREAT LOCATION - tons of storage - a great value that will not last.
Location
State MI
County Macomb
Area Fraser
Rooms
Kitchen Dishwasher, Disposal, Refrigerator
Interior
Interior Features Humidifier
Hot Water Natural Gas
Heating Forced Air
Cooling Ceiling Fan(s), Central Air
Fireplace no
Appliance Dishwasher, Disposal, Refrigerator
Exterior
Exterior Feature Outside Lighting
Parking Features Attached, Door Opener, Electricity
Garage Description 2 Car
Porch Patio
Road Frontage Paved
Garage yes
Building
Lot Description Sprinkler(s)
Foundation Basement
Sewer Sewer-Sanitary
Water Municipal Water
Architectural Style Ranch
Level or Stories 1 Story Ground
Structure Type Block/Concrete/Masonry,Brick
Schools
School District Fraser
Others
Pets Allowed Breed Restrictions, Yes
Tax ID 1406102010
SqFt Source Assessors
Acceptable Financing Cash, Conventional
Listing Terms Cash, Conventional
Financing Cash,Conventional
Read Less

©2025 Realcomp II Ltd. Shareholders
Bought with Century 21 Town & Country-Clinton



