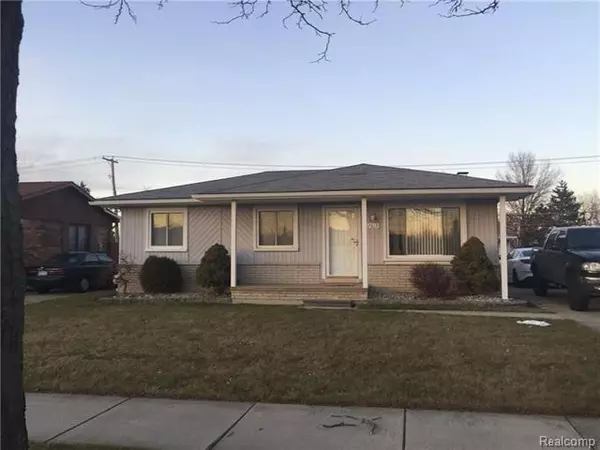For more information regarding the value of a property, please contact us for a free consultation.
17819 KUECKEN ST Clinton Twp, MI 48038
Want to know what your home might be worth? Contact us for a FREE valuation!

Our team is ready to help you sell your home for the highest possible price ASAP
Key Details
Sold Price $164,900
Property Type Single Family Home
Sub Type Ranch
Listing Status Sold
Purchase Type For Sale
Square Footage 1,105 sqft
Price per Sqft $149
Subdivision Eastwinds # 02
MLS Listing ID 216003660
Sold Date 03/17/16
Style Ranch
Bedrooms 3
Full Baths 2
HOA Y/N no
Originating Board Realcomp II Ltd
Year Built 1976
Annual Tax Amount $2,574
Lot Size 7,405 Sqft
Acres 0.17
Lot Dimensions 60.00X120.00
Property Description
**DOGS NOT INCLUDED** Here it is! This is THE ONE! The aesthetics of this home are absolutely superb!! No detail is spared in this beautiful home from the updated main-level bathroom floor to the custom lighting, crown molding, and brick paver patio. This well-maintained ranch-style home features 3 main-level bedrooms, 1 full bathroom, a beautiful living room, and an inviting kitchen with a expansive dining/entertainment area. The completely finished basement features an additional full bathroom (with a stand up shower) and a "bonus room," currently a man cave all your friends will envy, but easily converted to an office or possible 4th bedroom. Now all you have to do is MOVE IN! Buyer will receive a clean title, warranty deed, and title insurance!
Location
State MI
County Macomb
Area Clinton Twp
Direction S of 19 Mile Rd. / E of Garfield Rd.
Rooms
Basement Finished
Interior
Hot Water Natural Gas
Heating Forced Air
Cooling Ceiling Fan(s), Central Air
Fireplaces Type Natural
Fireplace yes
Heat Source Natural Gas
Exterior
Exterior Feature Fenced, Outside Lighting
Parking Features Detached, Door Opener, Electricity
Garage Description 2 Car
Roof Type Asphalt
Porch Porch - Covered
Road Frontage Paved, Pub. Sidewalk
Garage yes
Building
Foundation Basement
Sewer Sewer-Sanitary
Water Municipal Water
Architectural Style Ranch
Warranty No
Level or Stories 1 Story
Structure Type Brick,Vinyl
Schools
School District Chippewa Valley
Others
Tax ID 1108131012
Ownership Private Owned,Short Sale - No
SqFt Source PRD
Acceptable Financing Cash, Conventional, FHA, FHA 203K, VA
Listing Terms Cash, Conventional, FHA, FHA 203K, VA
Financing Cash,Conventional,FHA,FHA 203K,VA
Read Less

©2025 Realcomp II Ltd. Shareholders



