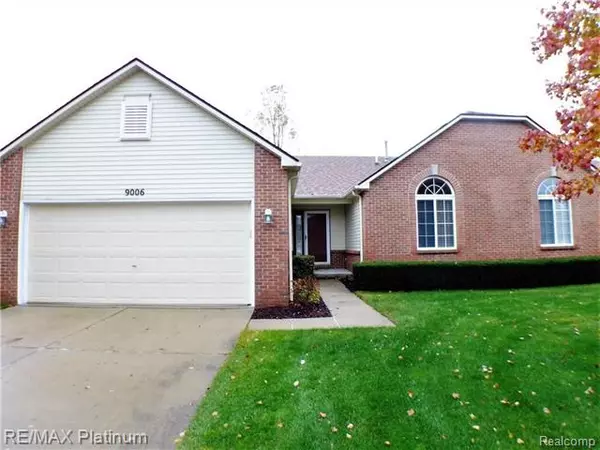For more information regarding the value of a property, please contact us for a free consultation.
9006 PINE COVE DR Whitmore Lake, MI 48189
Want to know what your home might be worth? Contact us for a FREE valuation!

Our team is ready to help you sell your home for the highest possible price ASAP
Key Details
Sold Price $179,900
Property Type Condo
Sub Type Ranch
Listing Status Sold
Purchase Type For Sale
Square Footage 1,248 sqft
Price per Sqft $144
Subdivision Eagle Gardens Condo
MLS Listing ID 217099027
Sold Date 12/19/17
Style Ranch
Bedrooms 2
Full Baths 2
Half Baths 1
HOA Fees $250/mo
HOA Y/N yes
Originating Board Realcomp II Ltd
Year Built 1998
Annual Tax Amount $2,769
Property Description
Exceptional Opportunity~~Hard to Find Ranch End Unit Condo Backing to a Natural Area and Located within a Very Well Run Community in Whitmore Lake~~Enjoy a Bright Spacious Floor Plan with volume Ceilings Meticulously Maintained with Updated Flooring, Bath Fixtures, New Hot Water Heater & New Doorwalls~~The Ergonomic Kitchen Features Plenty of Cabinetry / Counter Space and Flows to a Dining Area Perfect for All Occasions~~Step Outside to a Private Elevated Deck Complete with a Retractable Awning or to a Patio Outside the Walkout Lower Level~~The Comfortable Great Room is open to the Dining Rm and is Warmed by a Fireplace~~Retire to 1 of 2 Entry Level Bedrooms Including a Master Suite with Dual Closets and Private Full Bathroom~~Retreat to the Full Finished Lower Level Complete with Rec Room, 1/2 Bath, Shop Area & Storage Room with Built-in Lockers~~Convenient 1st Floor Laundry Includes Washer & Dryer~~2 Car Garage~~15 min Commute to Ann Arbor & Brighton~~Hurry~~
Location
State MI
County Washtenaw
Area Northfield Twp
Direction Main to E shore to Lake Pine East to Pine Cove South
Rooms
Basement Finished, Walkout Access
Kitchen Dishwasher, Disposal, Dryer, Refrigerator, Stove, Washer
Interior
Interior Features Cable Available, High Spd Internet Avail, Security Alarm (owned)
Hot Water Natural Gas
Heating Forced Air
Cooling Ceiling Fan(s), Central Air
Fireplaces Type Other
Fireplace yes
Appliance Dishwasher, Disposal, Dryer, Refrigerator, Stove, Washer
Heat Source Natural Gas
Exterior
Exterior Feature Awning/Overhang(s), Grounds Maintenance, Outside Lighting, Private Entry
Parking Features Attached, Direct Access, Door Opener, Electricity
Garage Description 2 Car
Roof Type Asphalt,Composition
Porch Deck, Patio, Porch
Road Frontage Paved, Private, Pub. Sidewalk
Garage yes
Building
Foundation Basement
Sewer Sewer-Sanitary
Water Municipal Water
Architectural Style Ranch
Warranty No
Level or Stories 1 Story
Structure Type Brick,Vinyl
Schools
School District Whitmore Lake
Others
Tax ID B00208120030
Ownership Private Owned,Short Sale - No
SqFt Source prd
Assessment Amount $3
Acceptable Financing Cash, Conventional
Listing Terms Cash, Conventional
Financing Cash,Conventional
Read Less

©2025 Realcomp II Ltd. Shareholders



