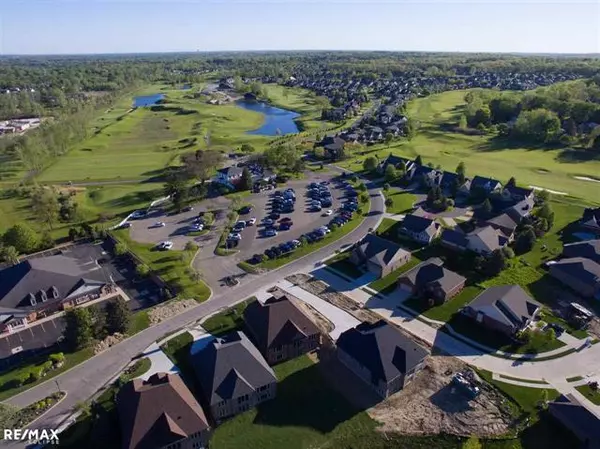For more information regarding the value of a property, please contact us for a free consultation.
7989 Glacier Club Dr Washington, MI 48094
Want to know what your home might be worth? Contact us for a FREE valuation!

Our team is ready to help you sell your home for the highest possible price ASAP
Key Details
Sold Price $559,000
Property Type Single Family Home
Sub Type Ranch
Listing Status Sold
Purchase Type For Sale
Square Footage 2,157 sqft
Price per Sqft $259
Subdivision Glacier Club
MLS Listing ID 58031374552
Sold Date 07/15/19
Style Ranch
Bedrooms 3
Full Baths 3
Half Baths 1
Construction Status New Construction,Quick Delivery Home,Site Condo
HOA Fees $115/mo
HOA Y/N yes
Originating Board MiRealSource
Year Built 2019
Lot Size 0.350 Acres
Acres 0.35
Lot Dimensions 89 x 170
Property Description
Luxury Carefree Living at it's Finest. Welcome to the FINAL PHASE in the sought after Glacier Club Community. Phenomenal Brick & Stone Elevation with Pond Views. 2157 Sq Ft Ranch with high end finishes. Functional & open floor plan that features a gourmet kitchen with GE Profile Appliances. Large great room with panned ceiling, raised fireplace & picture window overlooking the pond. Office/Study with wainscoting. Custom trim & tile work throughout. High-end lighting & plumbing fixtures. Full finished 8'10" WALKOUT Basement with a Bedroom, Bar/Kitchen, Huge Rec Room, Full Bath & Plenty of Storage. HOA covers Lawn Maintenance, Snow Removal & Sprinkler Startup & Winterization. Sod & Sprinklers Included. 4 Homes to choose from. Come & Tour these phenomenal showplaces!
Location
State MI
County Macomb
Area Washington Twp
Direction Enter Glacier Club Drive off from Campground. The first 4 homes on the north side are available.
Rooms
Other Rooms Bedroom - Mstr
Basement Finished, Walkout Access
Kitchen Dishwasher, Disposal, Microwave, Oven, Range/Stove, Refrigerator
Interior
Interior Features Other
Hot Water Natural Gas
Heating Forced Air
Cooling Central Air
Fireplace yes
Appliance Dishwasher, Disposal, Microwave, Oven, Range/Stove, Refrigerator
Heat Source Natural Gas
Exterior
Exterior Feature Private Entry
Parking Features 2+ Assigned Spaces, Direct Access, Electricity, Attached
Garage Description 3 Car
Waterfront Description Lake Front,Pond,Water Front
Porch Porch
Road Frontage Paved, Pub. Sidewalk
Garage yes
Building
Lot Description Water View, Sprinkler(s), Golf Community, Golf Frontage
Foundation Basement
Sewer Sewer-Sanitary
Water Municipal Water
Architectural Style Ranch
Level or Stories 1 Story
Structure Type Brick,Stone
Construction Status New Construction,Quick Delivery Home,Site Condo
Schools
School District Romeo
Others
Tax ID 0428276017
Ownership Short Sale - No,Private Owned
SqFt Source Estimated
Acceptable Financing Cash, Conventional
Listing Terms Cash, Conventional
Financing Cash,Conventional
Read Less

©2025 Realcomp II Ltd. Shareholders
Bought with EXP Realty LLC



