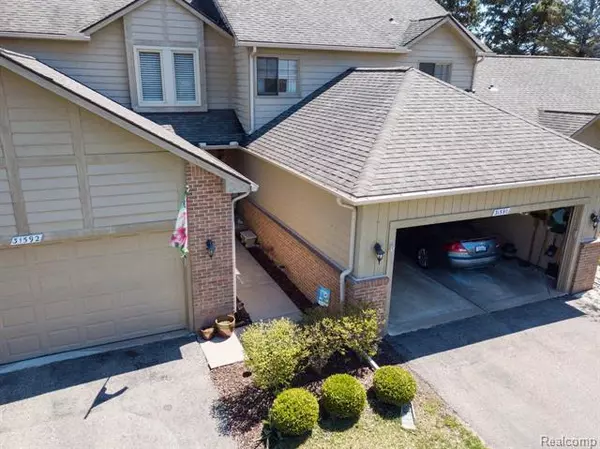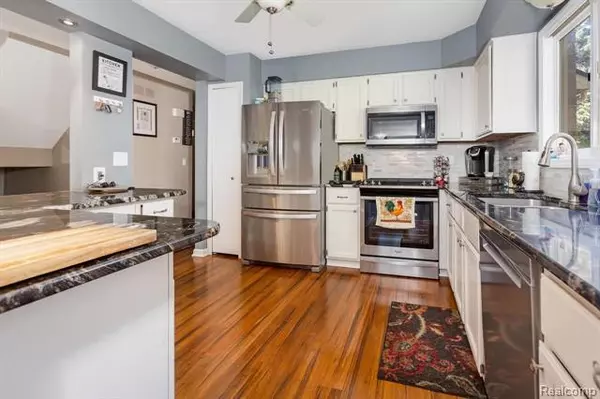For more information regarding the value of a property, please contact us for a free consultation.
31592 MERRIWOOD PARK DR Livonia, MI 48152
Want to know what your home might be worth? Contact us for a FREE valuation!

Our team is ready to help you sell your home for the highest possible price ASAP
Key Details
Sold Price $212,500
Property Type Condo
Sub Type Colonial
Listing Status Sold
Purchase Type For Sale
Square Footage 1,540 sqft
Price per Sqft $137
Subdivision Merriwood Park Sub
MLS Listing ID 219044352
Sold Date 06/28/19
Style Colonial
Bedrooms 2
Full Baths 2
Half Baths 2
HOA Fees $235/mo
HOA Y/N yes
Originating Board Realcomp II Ltd
Year Built 1989
Annual Tax Amount $1,963
Property Description
REMODELED in 2018 with MANY stunning upgrades with an open floor plan. Breathtaking kitchen and renovated basement with a bathroom! View virtual tour for additional pictures in 3D.Two large bedrooms with a loft that could be used as a third bedroom, office, library or a TV area. Both bedrooms have their own private baths. Master bedroom has two walk in closets. Professionally finished basement with wet bar and full bath. Kitchen offers lots of cabinet and counter space, first floor laundry and a 2 car attached garage. Private deck off the dining room for summer BBQ's. Natural fireplace in the living room. Complex has a pool and gazebo and association dues also includes water.Sellers EXCLUDE garage racks and items in garage.
Location
State MI
County Wayne
Area Livonia
Direction Directly off Merriman you will turn right into the condo complex.
Rooms
Other Rooms Bedroom - Mstr
Basement Private
Kitchen Dishwasher, Disposal, Dryer, Microwave, Refrigerator, Range/Stove, Washer
Interior
Interior Features Cable Available, Wet Bar
Hot Water Natural Gas
Heating Forced Air
Cooling Central Air
Fireplaces Type Gas
Fireplace yes
Appliance Dishwasher, Disposal, Dryer, Microwave, Refrigerator, Range/Stove, Washer
Heat Source Natural Gas
Exterior
Exterior Feature Pool - Common
Parking Features 2+ Assigned Spaces, Attached
Garage Description 2 Car
Roof Type Asphalt
Porch Deck, Porch
Road Frontage Paved
Garage yes
Private Pool 1
Building
Foundation Basement
Sewer Sewer at Street
Water Water at Street
Architectural Style Colonial
Warranty No
Level or Stories 2 Story
Structure Type Brick,Wood
Schools
School District Clarenceville
Others
Tax ID 46009010082000
Ownership Private Owned,Short Sale - No
SqFt Source PRD
Acceptable Financing Cash, Conventional
Rebuilt Year 2018
Listing Terms Cash, Conventional
Financing Cash,Conventional
Read Less

©2025 Realcomp II Ltd. Shareholders
Bought with RE/MAX Cornerstone



