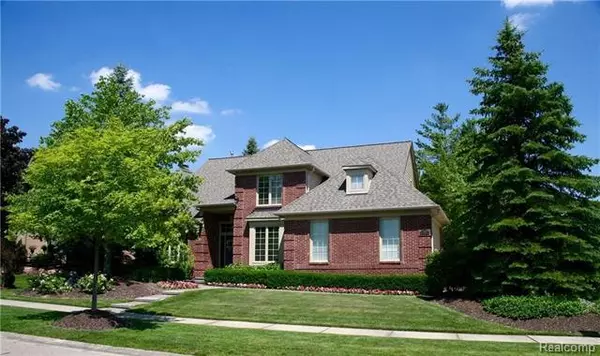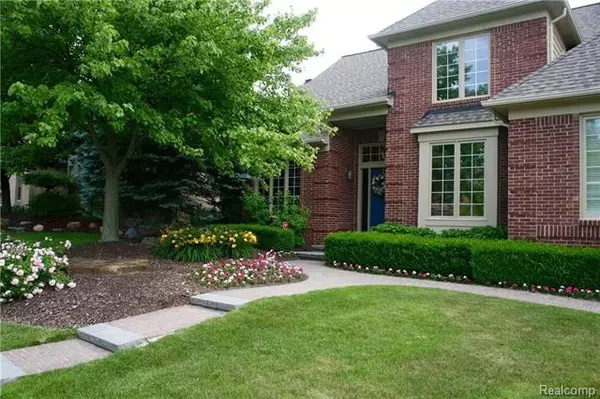For more information regarding the value of a property, please contact us for a free consultation.
1004 BLOOMVIEW CIR Rochester, MI 48307
Want to know what your home might be worth? Contact us for a FREE valuation!

Our team is ready to help you sell your home for the highest possible price ASAP
Key Details
Sold Price $447,500
Property Type Single Family Home
Sub Type Contemporary
Listing Status Sold
Purchase Type For Sale
Square Footage 2,472 sqft
Price per Sqft $181
Subdivision Stony Creek Ridge No 1
MLS Listing ID 217062564
Sold Date 08/08/17
Style Contemporary
Bedrooms 4
Full Baths 3
Half Baths 1
HOA Fees $58/ann
HOA Y/N yes
Originating Board Realcomp II Ltd
Year Built 1997
Annual Tax Amount $5,923
Lot Size 10,018 Sqft
Acres 0.23
Lot Dimensions 87x116
Property Description
This gorgeous 3 bed 3.5 bath brick home is a must see! Spacious master suite on first floor with a Jacuzzi. Updated kitchen has granite countertops, a 2-way fireplace, and open out over private brick paver patio. Family room features vaulted ceiling making space bright and airy, plus a formal dining area and study for additional living space. 2 car attached garage and a fully finished basement has completely egressed bedroom with attached full bath. Amazing community, featuring a pool and clubhouse, and located in the coveted Rochester school district. Come see this home today!
Location
State MI
County Oakland
Area Rochester
Direction North of Parkdale and West of Dequinder
Rooms
Basement Finished
Kitchen Bar Fridge, Dishwasher, Microwave, Stove, Trash Compactor
Interior
Heating Forced Air
Cooling Central Air
Fireplaces Type Gas
Fireplace yes
Appliance Bar Fridge, Dishwasher, Microwave, Stove, Trash Compactor
Heat Source Natural Gas
Exterior
Parking Features Attached
Garage Description 2 Car
Road Frontage Paved
Garage yes
Building
Foundation Basement
Sewer Sewer-Sanitary
Water Municipal Water
Architectural Style Contemporary
Warranty No
Level or Stories 2 Story
Structure Type Brick,Other
Schools
School District Rochester
Others
Tax ID 1512405018
Ownership Private Owned,Short Sale - No
SqFt Source PRD
Acceptable Financing Cash, Conventional
Listing Terms Cash, Conventional
Financing Cash,Conventional
Read Less

©2025 Realcomp II Ltd. Shareholders



