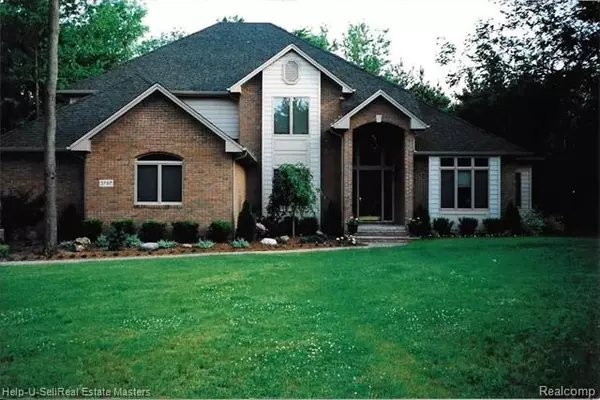For more information regarding the value of a property, please contact us for a free consultation.
3787 SPARTAN DR Fort Gratiot, MI 48059
Want to know what your home might be worth? Contact us for a FREE valuation!

Our team is ready to help you sell your home for the highest possible price ASAP
Key Details
Sold Price $305,000
Property Type Single Family Home
Sub Type Colonial
Listing Status Sold
Purchase Type For Sale
Square Footage 2,779 sqft
Price per Sqft $109
Subdivision Village Of Gratiot Center
MLS Listing ID 218001032
Sold Date 02/23/18
Style Colonial
Bedrooms 3
Full Baths 3
Construction Status Platted Sub.
HOA Y/N no
Originating Board Realcomp II Ltd
Year Built 1996
Annual Tax Amount $3,261
Lot Size 0.920 Acres
Acres 0.92
Lot Dimensions 135x330
Property Description
This Custom built home, has never been offered for sale before. The moment you walk in you feel right at home. The three quarter inch red oak flooring leads you right to the Great room with its towering ceiling and Grand staircase that opens to a loft. Main floor Master bedroom with connected Study or Nursery is sure to please. Follow the hard wood flooring right into your Custom built kitchen. new furnace 2017 , Anderson windows with Custom window treatments throughout, second story flex space is included in square feet.
Location
State MI
County St. Clair
Area Fort Gratiot Twp
Direction kewwadin to state road north on state road
Rooms
Basement Unfinished
Kitchen Dishwasher, Disposal, Dryer, Microwave, Refrigerator, Range/Stove, Washer
Interior
Interior Features Air Purifier, Cable Available, High Spd Internet Avail, Humidifier, Jetted Tub, Programmable Thermostat, Security Alarm (owned)
Hot Water Natural Gas
Heating Forced Air
Cooling Ceiling Fan(s), Central Air
Fireplaces Type Gas
Fireplace yes
Appliance Dishwasher, Disposal, Dryer, Microwave, Refrigerator, Range/Stove, Washer
Heat Source Natural Gas
Exterior
Parking Features Attached, Door Opener, Electricity, Side Entrance
Garage Description 3 Car
Roof Type Asphalt
Porch Deck, Patio, Porch, Porch - Covered, Porch - Enclosed
Road Frontage Paved
Garage yes
Building
Foundation Basement
Sewer Septic Tank (Existing)
Water Public (Municipal)
Architectural Style Colonial
Warranty No
Level or Stories 2 Story
Structure Type Brick,Composition
Construction Status Platted Sub.
Schools
School District Port Huron
Others
Tax ID 74203260034310
Ownership Private Owned,Short Sale - No
SqFt Source print
Acceptable Financing Cash, Conventional, FHA, VA
Listing Terms Cash, Conventional, FHA, VA
Financing Cash,Conventional,FHA,VA
Read Less

©2025 Realcomp II Ltd. Shareholders
Bought with Bauer-Reno & Associates Real E

