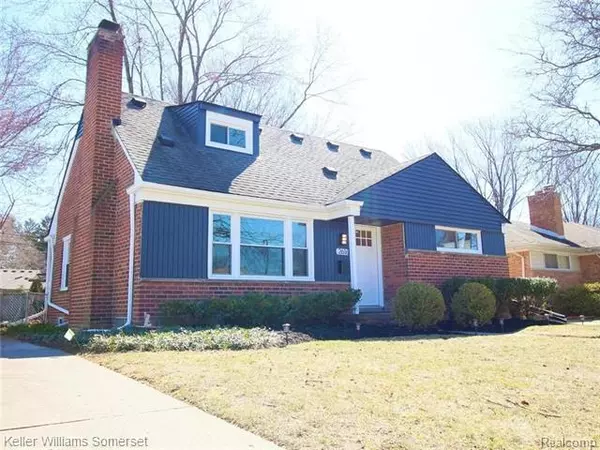For more information regarding the value of a property, please contact us for a free consultation.
2616 WOODLAND AVE Royal Oak, MI 48073
Want to know what your home might be worth? Contact us for a FREE valuation!

Our team is ready to help you sell your home for the highest possible price ASAP
Key Details
Sold Price $327,000
Property Type Single Family Home
Sub Type Bungalow,Cape Cod
Listing Status Sold
Purchase Type For Sale
Square Footage 1,468 sqft
Price per Sqft $222
Subdivision Northwood Sub No 10
MLS Listing ID 219029225
Sold Date 05/23/19
Style Bungalow,Cape Cod
Bedrooms 4
Full Baths 2
HOA Y/N no
Originating Board Realcomp II Ltd
Year Built 1952
Annual Tax Amount $3,938
Lot Size 6,098 Sqft
Acres 0.14
Lot Dimensions 50.00X120.00
Property Description
Location, Location, Location! Welcome to gorgeous, highly sought after Northwood Sub. Beautifully renovated home from the ground up, nothing to do but move-in! Walk in to wide open layout and enjoy plenty of natural light. Brand new kitchen offers stainless steel appliances, custom cabinets, quartz countertops, huge island & designer back splash and fixtures. Also featuring refinished original hardwood floors throughout, finished basement with bonus room, separate utility room and plenty of storage shelving. Recessed lighting, natural fireplace, newer windows and furnace, landscaped, backyard graded, seeded & 2 car garage with workshop. All this close to Beaumont, Downtown Royal Oak, Downtown Birmingham- great shopping areas and school district. Call your agent for a private tour before its gone!
Location
State MI
County Oakland
Area Royal Oak
Direction See Map
Rooms
Other Rooms Bath - Full
Basement Finished
Kitchen Dishwasher, ENERGY STAR qualified dishwasher, ENERGY STAR qualified refrigerator, Microwave, Refrigerator, Range/Stove, Washer
Interior
Interior Features Cable Available, Carbon Monoxide Alarm(s), Dual-Flush Toilet(s), ENERGY STAR Qualified Light Fixture(s), ENERGY STAR Qualified Window(s), High Spd Internet Avail, Jetted Tub, Programmable Thermostat, WaterSense Labeled Showerhead(s)
Hot Water Natural Gas
Heating ENERGY STAR Qualified Furnace Equipment, Forced Air
Cooling Attic Fan, Central Air, ENERGY STAR Qualified A/C Equipment
Fireplaces Type Natural
Fireplace yes
Appliance Dishwasher, ENERGY STAR qualified dishwasher, ENERGY STAR qualified refrigerator, Microwave, Refrigerator, Range/Stove, Washer
Heat Source Natural Gas
Exterior
Exterior Feature Fenced, Gutter Guard System, Outside Lighting
Parking Features Detached, Door Opener, Electricity, Workshop
Garage Description 2 Car
Roof Type Asphalt
Porch Porch
Road Frontage Paved, Pub. Sidewalk
Garage yes
Building
Foundation Basement
Sewer Sewer-Sanitary
Water Municipal Water
Architectural Style Bungalow, Cape Cod
Warranty No
Level or Stories 1 1/2 Story
Structure Type Brick,Vinyl
Schools
School District Royal Oak
Others
Pets Allowed Yes
Tax ID 2508277008
Ownership Private Owned,Short Sale - No
SqFt Source PRD
Acceptable Financing Cash, Conventional, VA, Warranty Deed
Rebuilt Year 2019
Listing Terms Cash, Conventional, VA, Warranty Deed
Financing Cash,Conventional,VA,Warranty Deed
Read Less

©2025 Realcomp II Ltd. Shareholders
Bought with Urban Ridge Realty LLC



