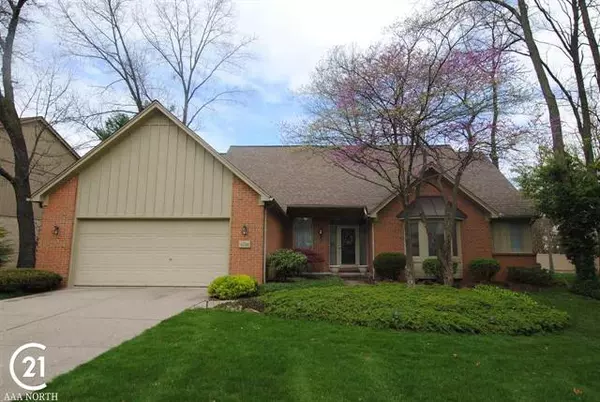For more information regarding the value of a property, please contact us for a free consultation.
6734 Heatherwood West Bloomfield, MI 48324
Want to know what your home might be worth? Contact us for a FREE valuation!

Our team is ready to help you sell your home for the highest possible price ASAP
Key Details
Sold Price $330,000
Property Type Single Family Home
Sub Type Split Level
Listing Status Sold
Purchase Type For Sale
Square Footage 2,403 sqft
Price per Sqft $137
Subdivision West Bloomfield Ridge
MLS Listing ID 58031318145
Sold Date 06/20/17
Style Split Level
Bedrooms 3
Full Baths 2
Half Baths 1
Construction Status Platted Sub.
HOA Fees $9/ann
HOA Y/N yes
Originating Board MiRealSource
Year Built 1990
Annual Tax Amount $4,168
Lot Size 0.270 Acres
Acres 0.27
Lot Dimensions 78x145
Property Description
Truly Move-in Condition, updated, beautiful Split-level loaded with premium features and in a perfect location! Comfort and Class abound as soon as you enter the front door! Features large Kitchen w/ custom Granite counters and back-splash, 1st Flr laundry, Awesome Master Suite w/ Large WIC and full bath w/granite counters, jetted tub & stall shower. Stunning open floor plan with vaulted ceilings, Spacious Great room opening to Formal Dining room( perfect for entertaining!) Large home office(poss 4th bedroom) off 2 story foyer w attractive hardwood floors. Over-sized Bedrooms on upper level. Premium Fixtures throughout, large full basement, awesome lot with wood deck for summer relaxation! Amana High-eff Furnace and A/c.
Location
State MI
County Oakland
Area West Bloomfield Twp
Direction Off Commerce Rod onto Green Oaks to Heatherwood Drive
Rooms
Other Rooms Bedroom - Mstr
Kitchen Dishwasher, Disposal, Oven, Range/Stove, Refrigerator
Interior
Interior Features Other, High Spd Internet Avail, Jetted Tub
Hot Water Natural Gas
Heating Forced Air
Cooling Ceiling Fan(s), Central Air
Fireplaces Type Gas
Fireplace yes
Appliance Dishwasher, Disposal, Oven, Range/Stove, Refrigerator
Heat Source Natural Gas
Exterior
Parking Features Direct Access, Electricity, Door Opener, Attached
Garage Description 2.5 Car
Porch Deck, Porch
Road Frontage Paved
Garage yes
Building
Lot Description Sprinkler(s)
Foundation Basement
Sewer Public Sewer (Sewer-Sanitary)
Water Public (Municipal)
Architectural Style Split Level
Level or Stories 1 1/2 Story
Structure Type Brick,Vinyl,Wood
Construction Status Platted Sub.
Schools
School District Walled Lake
Others
Tax ID 1808352008
Ownership Short Sale - No,Private Owned
SqFt Source Public Rec
Acceptable Financing Cash, Conventional
Listing Terms Cash, Conventional
Financing Cash,Conventional
Read Less

©2025 Realcomp II Ltd. Shareholders
Bought with RE/MAX Classic



