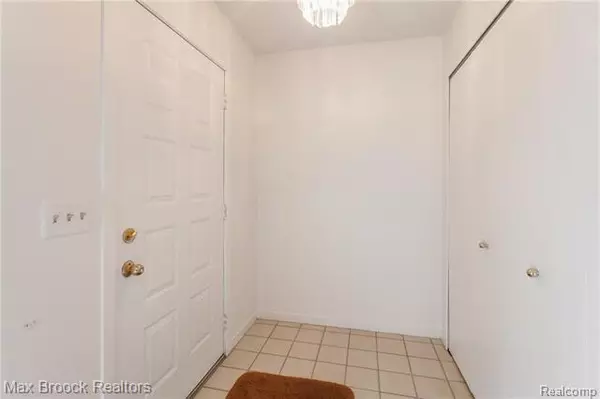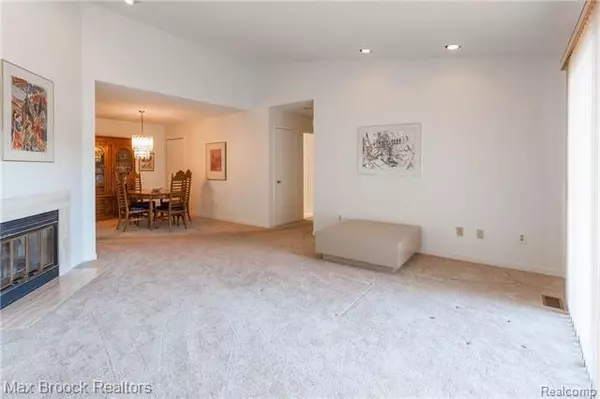For more information regarding the value of a property, please contact us for a free consultation.
7161 ELMHURST West Bloomfield, MI 48322
Want to know what your home might be worth? Contact us for a FREE valuation!

Our team is ready to help you sell your home for the highest possible price ASAP
Key Details
Sold Price $182,500
Property Type Condo
Sub Type End Unit,Ranch
Listing Status Sold
Purchase Type For Sale
Square Footage 1,358 sqft
Price per Sqft $134
Subdivision Maple Place Woods Occpn 435
MLS Listing ID 218023659
Sold Date 05/03/18
Style End Unit,Ranch
Bedrooms 2
Full Baths 2
HOA Fees $280/mo
HOA Y/N yes
Originating Board Realcomp II Ltd
Year Built 1986
Annual Tax Amount $1,783
Property Description
Search no more...finally an end unit ranch condo just waiting for you to call your own. Entry foyer leads to Great Room with vaulted ceiling and cozy fireplace, fully equipped eat in kitchen, 2nd bedroom or den and master suite with walk in closet and spacious bathroom. Numerous large windows create light filled spaces. Laundry/mud room well located off of kitchen with direct garage access makes for convenient living. Full basement is ready to finish or be used for generous storage space. A great condo with a terrific location near restaurants and shopping. Community features Club House and pool for summer fun. A must see property! All information deemed reliable but not guaranteed. BATVAI
Location
State MI
County Oakland
Area West Bloomfield Twp
Direction North of 14 Mile East off of Haggerty onto Woodingham right to Elmhurst follow signs to Building 6
Rooms
Basement Unfinished
Kitchen Dishwasher, Disposal, Dryer, Refrigerator, Stove, Washer
Interior
Interior Features Cable Available
Heating Forced Air
Cooling Central Air
Fireplaces Type Gas
Fireplace yes
Appliance Dishwasher, Disposal, Dryer, Refrigerator, Stove, Washer
Heat Source Natural Gas
Exterior
Exterior Feature Club House, Pool - Common, Pool - Inground, Private Entry
Parking Features Attached, Door Opener
Garage Description 2 Car
Roof Type Asphalt
Porch Deck, Porch
Road Frontage Private
Garage yes
Private Pool 1
Building
Lot Description Corner Lot
Foundation Basement
Sewer Sewer-Sanitary
Water Municipal Water
Architectural Style End Unit, Ranch
Warranty No
Level or Stories 1 Story
Structure Type Aluminum,Log/Log Faced
Schools
School District Walled Lake
Others
Pets Allowed Yes
Tax ID 1831301039
Ownership Private Owned,Short Sale - No
SqFt Source EST.
Acceptable Financing Cash, Conventional, FHA
Listing Terms Cash, Conventional, FHA
Financing Cash,Conventional,FHA
Read Less

©2025 Realcomp II Ltd. Shareholders



