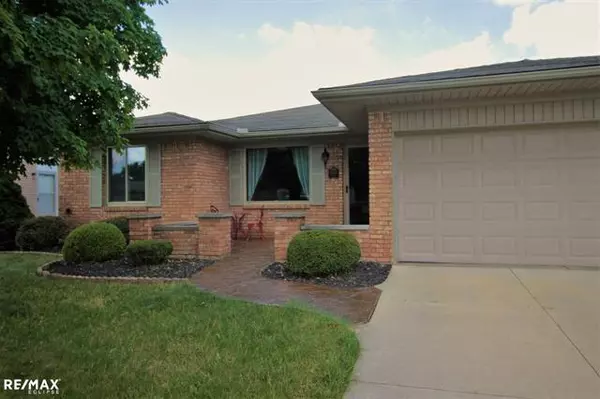For more information regarding the value of a property, please contact us for a free consultation.
39837 Crystal Dr Sterling Heights, MI 48310
Want to know what your home might be worth? Contact us for a FREE valuation!

Our team is ready to help you sell your home for the highest possible price ASAP
Key Details
Sold Price $236,000
Property Type Single Family Home
Sub Type Ranch
Listing Status Sold
Purchase Type For Sale
Square Footage 1,531 sqft
Price per Sqft $154
Subdivision Pinebrook
MLS Listing ID 58031353857
Sold Date 10/30/18
Style Ranch
Bedrooms 3
Full Baths 1
Half Baths 1
Construction Status Platted Sub.
HOA Y/N no
Originating Board MiRealSource
Year Built 1975
Annual Tax Amount $2,512
Lot Size 7,840 Sqft
Acres 0.18
Lot Dimensions 60 x 132
Property Description
MULTIPLE OFFER SITUATION. BEST AND FINAL OFFERS BY 9:00 PM SUNDAY SEPT. 16th. Owners have taken meticulous care of this three bedroom, bath and half ranch. Recently painted throughout entire house. House features 3 foot overhang construction, all sides. Ceiling fans in 2 of 3 bedrooms. New garage door opener. Newer vinyl windows. Pella door-wall with enclosed blind. Newer 90% Lennox Hi-E furnace with flow-through humidifier. Water pressure back-up on sump pump. Stamped concrete porch and patio, 6 zone in-ground sprinkler system. Basement features glass block vented windows. Gas fireplace in great room. Walking distance to SchuchardElementary and Jeanette Jr. High with park on the way. ONE YEAR HOME WARRANTY
Location
State MI
County Macomb
Area Sterling Heights
Direction Franklin Park west to Crystal, left
Rooms
Other Rooms Living Room
Basement Partially Finished
Kitchen Dishwasher, Disposal, Dryer, Washer
Interior
Interior Features Other, High Spd Internet Avail
Hot Water Natural Gas
Heating Forced Air
Cooling Central Air
Fireplaces Type Gas
Fireplace yes
Appliance Dishwasher, Disposal, Dryer, Washer
Heat Source Natural Gas
Exterior
Exterior Feature Fenced
Parking Features Electricity, Door Opener, Attached
Garage Description 2 Car
Porch Patio, Porch
Road Frontage Paved
Garage yes
Building
Lot Description Sprinkler(s)
Foundation Basement
Sewer Sewer-Sanitary
Water Municipal Water
Architectural Style Ranch
Level or Stories 1 Story
Structure Type Brick
Construction Status Platted Sub.
Schools
School District Utica
Others
Tax ID 1018305015
Ownership Short Sale - No,Private Owned
SqFt Source Public Rec
Acceptable Financing Cash, Conventional
Listing Terms Cash, Conventional
Financing Cash,Conventional
Read Less

©2025 Realcomp II Ltd. Shareholders
Bought with Market Max America



