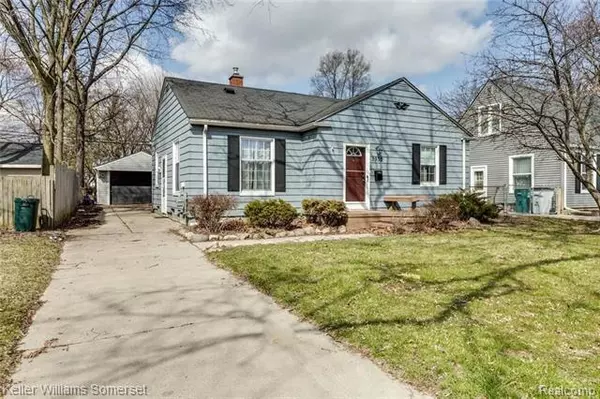For more information regarding the value of a property, please contact us for a free consultation.
2935 PHILLIPS AVE Berkley, MI 48072
Want to know what your home might be worth? Contact us for a FREE valuation!

Our team is ready to help you sell your home for the highest possible price ASAP
Key Details
Sold Price $216,000
Property Type Single Family Home
Sub Type Ranch
Listing Status Sold
Purchase Type For Sale
Square Footage 1,224 sqft
Price per Sqft $176
Subdivision Thomas Brothers Beverly Park
MLS Listing ID 219014797
Sold Date 06/06/19
Style Ranch
Bedrooms 3
Full Baths 2
HOA Y/N no
Originating Board Realcomp II Ltd
Year Built 1942
Annual Tax Amount $3,916
Lot Size 6,098 Sqft
Acres 0.14
Lot Dimensions 50.00X120.00
Property Description
***Second chance to call this fantastic home yours! Buyer financing fell through at the eleventh hour*** Hardwood floors throughout the living room, dining room, and kitchen, cove ceilings and original arch entryways add so much charm and character! Brand new carpet and paint make this home move-in ready. Three large bedrooms, some with original doors and hardware. Large great room off the back of the home opens up to the deck and fenced in backyard. The basement is partially finished with brand new carpet and flooring in the laundry area and - BONUS! - extra bathroom and a brand new sump pump... plenty of space for storage and an extra room that can be used for an office or playroom. Wait there is more... the home and garage have a brand new roof! Within walking distance to downtown Berkley and easy access to highways and main roads.
Location
State MI
County Oakland
Area Berkley
Direction From Greenfield Rd, R on Whiltshire, L on Phillips Ave
Rooms
Other Rooms Bath - Full
Basement Finished
Kitchen Dishwasher, Dryer, Refrigerator, Range/Stove, Washer
Interior
Heating Forced Air
Cooling Ceiling Fan(s)
Fireplace yes
Appliance Dishwasher, Dryer, Refrigerator, Range/Stove, Washer
Heat Source Natural Gas
Exterior
Exterior Feature Fenced
Parking Features Detached
Garage Description 1 Car
Roof Type Asphalt
Porch Deck, Porch
Road Frontage Paved
Garage yes
Building
Foundation Basement
Sewer Sewer-Sanitary
Water Water at Street
Architectural Style Ranch
Warranty No
Level or Stories 1 Story
Structure Type Vinyl,Other
Schools
School District Berkley
Others
Tax ID 2518130036
Ownership Private Owned,Short Sale - No
SqFt Source PRD
Assessment Amount $410
Acceptable Financing Cash, Conventional, FHA, VA
Listing Terms Cash, Conventional, FHA, VA
Financing Cash,Conventional,FHA,VA
Read Less

©2025 Realcomp II Ltd. Shareholders
Bought with Max Broock, REALTORS-Birmingham



