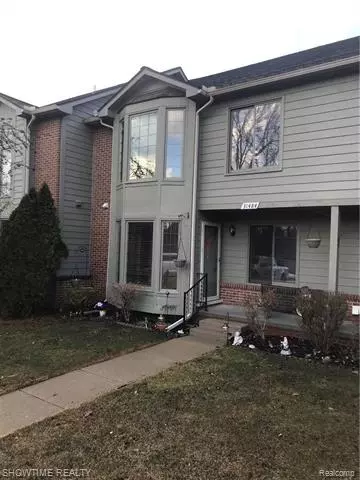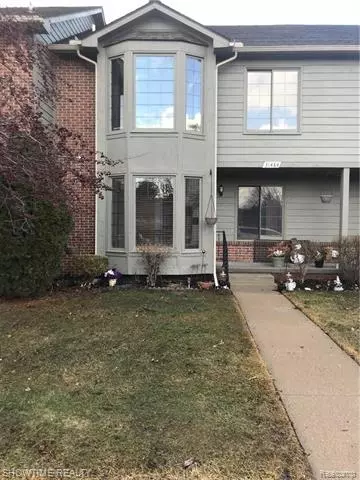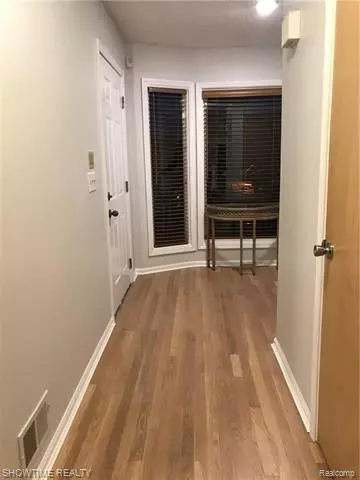For more information regarding the value of a property, please contact us for a free consultation.
31484 MERRIWOOD PARK DR Livonia, MI 48152
Want to know what your home might be worth? Contact us for a FREE valuation!

Our team is ready to help you sell your home for the highest possible price ASAP
Key Details
Sold Price $161,000
Property Type Condo
Sub Type Townhouse
Listing Status Sold
Purchase Type For Sale
Square Footage 1,516 sqft
Price per Sqft $106
Subdivision Merriwood Park Sub
MLS Listing ID 219021801
Sold Date 05/20/19
Style Townhouse
Bedrooms 2
Full Baths 2
Half Baths 1
HOA Fees $235/mo
HOA Y/N yes
Originating Board Realcomp II Ltd
Year Built 1990
Annual Tax Amount $1,690
Property Description
These townhouses RARELY hit the market; here is your opportunity. Squeaky clean, organized, and freshly updated, this townhouse features 2 spacious bedrooms with each having their own private baths, a loft area, very large living room, dining room and real hardwood floors throughout the kitchen and hallway/foyer. New paint and carpet ready for you to enjoy along with updated LED lighting throughout. ALL APPLIANCES INCLUDED. Be sure to schedule your viewing today; don't miss out! BATVAI, listing agent has interest in selling entity.
Location
State MI
County Wayne
Area Livonia
Direction South of 8 mile enter in off Merriman and follow street, then make first right...condo is straight ahead
Rooms
Other Rooms Living Room
Basement Partially Finished
Kitchen Dishwasher, Disposal, Dryer, Refrigerator, Range/Stove, Washer
Interior
Hot Water Natural Gas
Heating Forced Air
Cooling Central Air
Fireplace no
Appliance Dishwasher, Disposal, Dryer, Refrigerator, Range/Stove, Washer
Heat Source Natural Gas
Exterior
Exterior Feature Club House, Grounds Maintenance, Pool - Common
Parking Features 2+ Assigned Spaces, Carport
Garage Description No Garage
Roof Type Asphalt
Porch Porch - Covered
Road Frontage Paved
Garage no
Private Pool 1
Building
Foundation Basement
Sewer Sewer at Street
Water Municipal Water
Architectural Style Townhouse
Warranty No
Level or Stories 2 Story
Structure Type Brick,Wood
Schools
School District Clarenceville
Others
Tax ID 46009010090000
Ownership Private Owned,Short Sale - No
SqFt Source PRD
Acceptable Financing Cash, Conventional
Rebuilt Year 2019
Listing Terms Cash, Conventional
Financing Cash,Conventional
Read Less

©2025 Realcomp II Ltd. Shareholders
Bought with KW Realty Livingston



