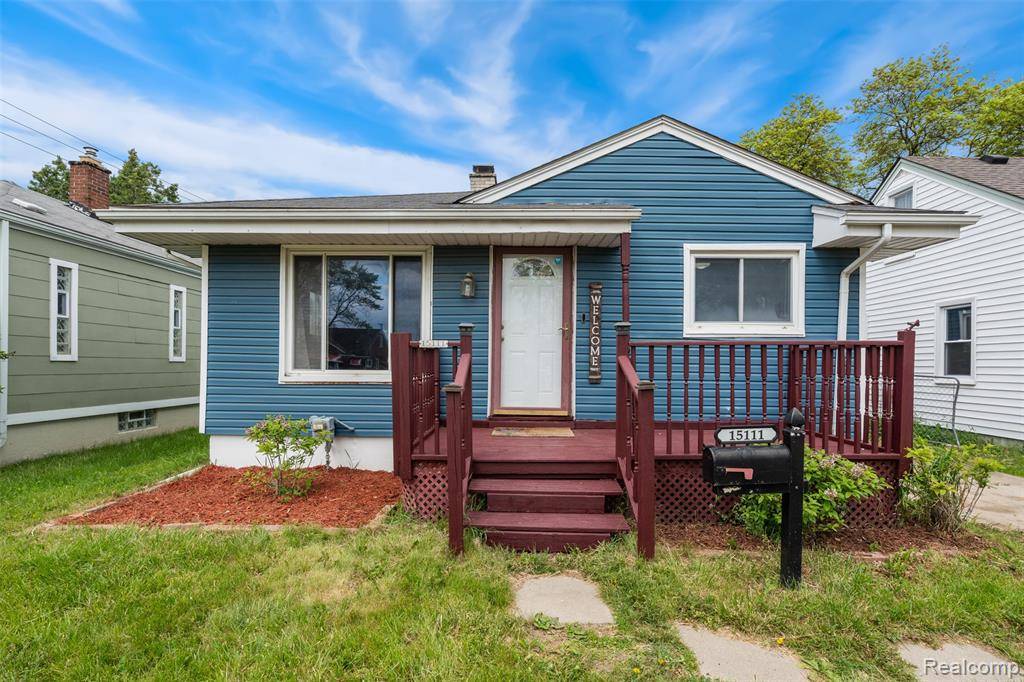For more information regarding the value of a property, please contact us for a free consultation.
15111 Stephens Drive Eastpointe, MI 48021
Want to know what your home might be worth? Contact us for a FREE valuation!

Our team is ready to help you sell your home for the highest possible price ASAP
Key Details
Sold Price $153,000
Property Type Single Family Home
Sub Type Ranch
Listing Status Sold
Purchase Type For Sale
Square Footage 948 sqft
Price per Sqft $161
Subdivision Paradise Gardens Sub
MLS Listing ID 20251003745
Sold Date 06/17/25
Style Ranch
Bedrooms 3
Full Baths 1
Half Baths 1
HOA Y/N no
Year Built 1954
Annual Tax Amount $4,083
Lot Size 5,662 Sqft
Acres 0.13
Lot Dimensions 41X137
Property Sub-Type Ranch
Source Realcomp II Ltd
Property Description
This is the perfect starter home! It is also a great investment property! NEW floors and FRESH paint...yes please! This home has all the "must haves" on your list with 3 bedrooms, 1.5 bathrooms, 2 car garage, a shed and a finished basement! The yard is also fully fenced for your favorite four legged friends. It is move in ready and has plenty of space for everyone. If you run out of room in the large family room, you can move to the finished basement for more space. Pool table and items seen in the home stay.
Location
State MI
County Macomb
Area Eastpointe
Direction Between 9 and 10 mile and just east of Hayes on the north side of the street.
Rooms
Basement Finished
Kitchen Disposal, Dryer, Free-Standing Gas Oven, Free-Standing Refrigerator, Other, Washer
Interior
Interior Features Wet Bar
Heating Forced Air
Cooling Ceiling Fan(s), Central Air
Fireplace no
Appliance Disposal, Dryer, Free-Standing Gas Oven, Free-Standing Refrigerator, Other, Washer
Heat Source Natural Gas
Exterior
Exterior Feature Fenced
Parking Features Detached
Garage Description 2.5 Car
Fence Back Yard, Fenced
Road Frontage Paved
Garage yes
Private Pool No
Building
Foundation Basement
Sewer Public Sewer (Sewer-Sanitary)
Water Public (Municipal)
Architectural Style Ranch
Warranty No
Level or Stories 1 Story
Additional Building Shed
Structure Type Vinyl
Schools
School District Eastpointe Community Schools
Others
Tax ID 1430152033
Ownership Short Sale - No,Private Owned
Acceptable Financing Cash, Conventional, FHA, VA
Listing Terms Cash, Conventional, FHA, VA
Financing Cash,Conventional,FHA,VA
Read Less

©2025 Realcomp II Ltd. Shareholders
Bought with Wentworth Real Estate Group

