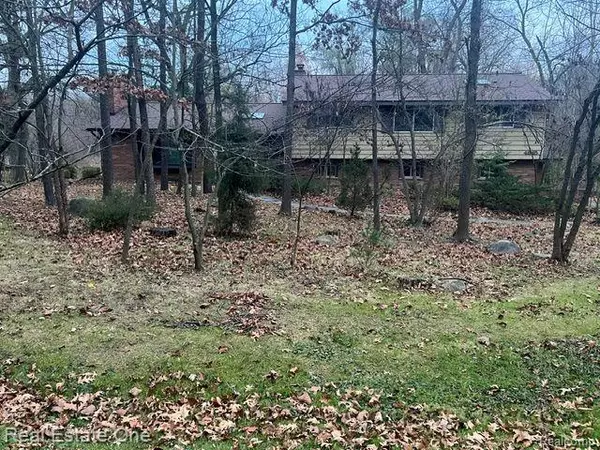For more information regarding the value of a property, please contact us for a free consultation.
4845 ARROWHEAD West Bloomfield, MI 48323
Want to know what your home might be worth? Contact us for a FREE valuation!

Our team is ready to help you sell your home for the highest possible price ASAP
Key Details
Sold Price $400,000
Property Type Single Family Home
Sub Type Split Level
Listing Status Sold
Purchase Type For Sale
Square Footage 2,585 sqft
Price per Sqft $154
Subdivision Sagamore Estates No 1
MLS Listing ID 20240086573
Sold Date 01/16/25
Style Split Level
Bedrooms 4
Full Baths 2
Half Baths 2
HOA Fees $12/ann
HOA Y/N yes
Originating Board Realcomp II Ltd
Year Built 1959
Annual Tax Amount $4,531
Lot Size 1.010 Acres
Acres 1.01
Lot Dimensions 163.20 x 307.70
Property Description
This unique home, set on a picturesque acre lot, is surrounded by grand trees and peaceful waters. Located in a tranquil neighborhood, it borders the West Bloomfield Trail and Nature Preserve that offers a wildlife area with forest, wetlands and walking trails to enjoy. It also offers access to a secluded neighborhood beach and picnic spot on Woodpecker Lake. The interior welcomes you with warm wooden flooring and custom-made shelving and cabinetry throughout. Featuring two fireplaces, one in the family room and another in the living room, with so many possibilities this home holds the potential to be transformed into a place of enchantment.
Location
State MI
County Oakland
Area West Bloomfield Twp
Direction Pontiac Trail to south on Arrowhead
Rooms
Basement Unfinished
Kitchen Dishwasher, Dryer, Free-Standing Electric Oven, Free-Standing Refrigerator, Range Hood, Washer
Interior
Hot Water Natural Gas
Heating Hot Water
Cooling Central Air
Fireplaces Type Natural
Fireplace yes
Appliance Dishwasher, Dryer, Free-Standing Electric Oven, Free-Standing Refrigerator, Range Hood, Washer
Heat Source Natural Gas
Laundry 1
Exterior
Parking Features Attached
Garage Description 2 Car
Porch Porch - Covered, Deck, Porch
Road Frontage Paved
Garage yes
Building
Foundation Basement
Sewer Public Sewer (Sewer-Sanitary)
Water Well (Existing)
Architectural Style Split Level
Warranty No
Level or Stories Quad-Level
Structure Type Aluminum,Brick
Schools
School District Walled Lake
Others
Tax ID 1821177004
Ownership Short Sale - No,Private Owned
Assessment Amount $212
Acceptable Financing Cash, Conventional
Listing Terms Cash, Conventional
Financing Cash,Conventional
Read Less

©2025 Realcomp II Ltd. Shareholders
Bought with Braven Enterprises LLC

