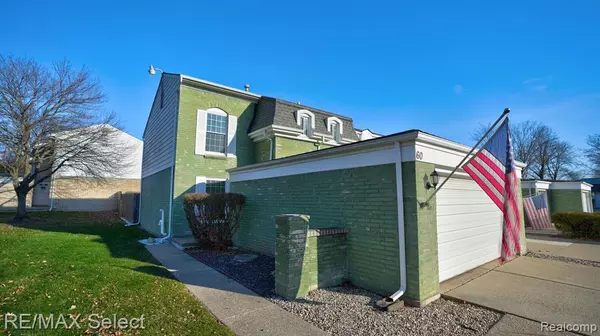For more information regarding the value of a property, please contact us for a free consultation.
60 STRATFORD Lane Rochester Hills, MI 48309
Want to know what your home might be worth? Contact us for a FREE valuation!

Our team is ready to help you sell your home for the highest possible price ASAP
Key Details
Sold Price $319,000
Property Type Condo
Sub Type Townhouse
Listing Status Sold
Purchase Type For Sale
Square Footage 1,490 sqft
Price per Sqft $214
Subdivision Stratford Manor Townhouses Occpn 1040
MLS Listing ID 20240089980
Sold Date 01/14/25
Style Townhouse
Bedrooms 3
Full Baths 2
Half Baths 1
HOA Fees $350/mo
HOA Y/N yes
Originating Board Realcomp II Ltd
Year Built 1972
Annual Tax Amount $3,177
Property Description
Discover the ultimate condominium experience. This outstanding property has earned a flowless 10/10 rating. As you step inside, you'll appreciate the newly updated wood like vinyl plank flooring and the warm, inviting atmosphere created by the freshly painted walls. The kitchen is a cook's dream, featuring beautiful granite countertops, stainless appliances, a breakfast nook and bar seating. A formal dining room with a sliding door leading to the stamp concrete patio adds to the property's appeal. The second floor boast three spacious bedrooms with professional designed closet organizers and two full baths. The finished lower level offers generous storage, a large laundry room, another living room, and an office area. The garage has expansive wall storage and epoxy floor. The clubhouse provides a fitness center, sauna, indoor/outdoor pools, and this end unit features extra parking for guest. Did I mention location? Just minutes from Downtown Rochester, Oakland University, shopping and local restaurants.
Location
State MI
County Oakland
Area Rochester Hills
Direction Walton Blvd to south on Stratford Dr. Right on Stratford Lane.
Rooms
Basement Finished
Kitchen Dishwasher, Free-Standing Electric Range, Free-Standing Refrigerator, Microwave, Stainless Steel Appliance(s)
Interior
Interior Features High Spd Internet Avail, Furnished - No
Hot Water Natural Gas
Heating Forced Air
Cooling Central Air
Fireplace no
Appliance Dishwasher, Free-Standing Electric Range, Free-Standing Refrigerator, Microwave, Stainless Steel Appliance(s)
Heat Source Natural Gas
Laundry 1
Exterior
Exterior Feature Club House, Grounds Maintenance, Pool – Community
Parking Features Direct Access, Door Opener, Attached
Garage Description 2 Car
Porch Patio, Porch
Road Frontage Paved, Private
Garage yes
Private Pool 1
Building
Foundation Basement
Sewer Public Sewer (Sewer-Sanitary)
Water Public (Municipal)
Architectural Style Townhouse
Warranty No
Level or Stories 2 Story
Structure Type Brick
Schools
School District Rochester
Others
Pets Allowed Cats OK, Dogs OK
Tax ID 1517201019
Ownership Short Sale - No,Private Owned
Acceptable Financing Cash, Conventional
Rebuilt Year 2018
Listing Terms Cash, Conventional
Financing Cash,Conventional
Read Less

©2025 Realcomp II Ltd. Shareholders
Bought with Real Broker Birmingham

