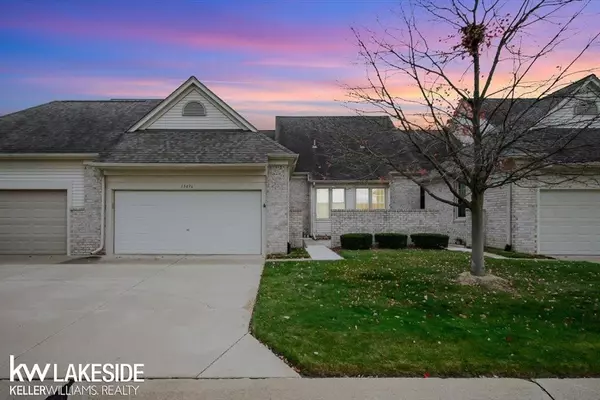For more information regarding the value of a property, please contact us for a free consultation.
13476 Wyndemere Circle Sterling Heights, MI 48313
Want to know what your home might be worth? Contact us for a FREE valuation!

Our team is ready to help you sell your home for the highest possible price ASAP
Key Details
Sold Price $280,000
Property Type Condo
Sub Type Ranch
Listing Status Sold
Purchase Type For Sale
Square Footage 1,350 sqft
Price per Sqft $207
Subdivision Chelsea Glen
MLS Listing ID 58050160690
Sold Date 01/08/25
Style Ranch
Bedrooms 2
Full Baths 2
Construction Status Site Condo
HOA Fees $300/mo
HOA Y/N yes
Originating Board MiRealSource
Year Built 1999
Annual Tax Amount $4,672
Property Description
Charming, Updated Ranch Condo in North Sterling Heights, MI This beautifully maintained and updated ranch-style condo offers modern comfort in a prime location. Highlights include new flooring, upgraded lighting, and Corian countertops, creating a fresh, welcoming atmosphere. Enjoy a new refrigerator, hot water tank, and a sump pump with backup for added peace of mind. Situated within the Utica school district, this home is ideal for families. Conveniently located near a variety of restaurants and shopping destinations, it offers both comfort and convenience. Don't miss this move-in-ready gem!
Location
State MI
County Macomb
Area Sterling Heights
Rooms
Basement Unfinished
Kitchen Dishwasher, Dryer, Microwave, Oven, Range/Stove, Refrigerator, Washer
Interior
Hot Water Natural Gas
Heating Forced Air
Cooling Central Air
Fireplace yes
Appliance Dishwasher, Dryer, Microwave, Oven, Range/Stove, Refrigerator, Washer
Heat Source Natural Gas
Exterior
Parking Features Door Opener, Attached
Garage Description 2 Car
Porch Patio, Porch
Garage yes
Building
Foundation Basement
Sewer Public Sewer (Sewer-Sanitary)
Water Public (Municipal)
Architectural Style Ranch
Level or Stories 1 Story
Structure Type Brick
Construction Status Site Condo
Schools
School District Utica
Others
Pets Allowed Call
Tax ID 101011228006
Ownership Short Sale - No,Private Owned
Acceptable Financing Cash, Conventional
Listing Terms Cash, Conventional
Financing Cash,Conventional
Read Less

©2025 Realcomp II Ltd. Shareholders
Bought with EXP Realty Romeo

