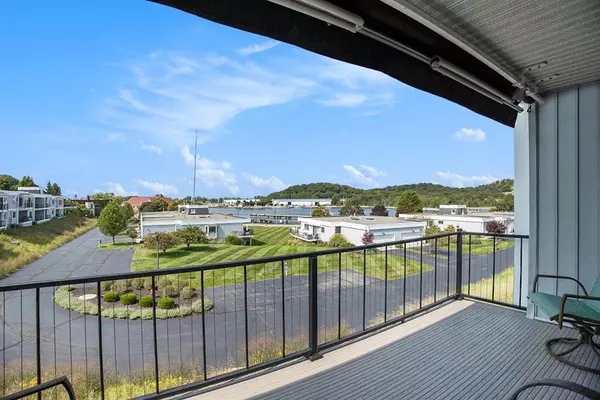For more information regarding the value of a property, please contact us for a free consultation.
431 Sand Drive 27 Grand Haven, MI 49417
Want to know what your home might be worth? Contact us for a FREE valuation!

Our team is ready to help you sell your home for the highest possible price ASAP
Key Details
Sold Price $650,000
Property Type Condo
Sub Type Traditional
Listing Status Sold
Purchase Type For Sale
Square Footage 1,322 sqft
Price per Sqft $491
MLS Listing ID 71024048283
Sold Date 01/03/25
Style Traditional
Bedrooms 3
Full Baths 2
Half Baths 1
HOA Fees $325/mo
HOA Y/N yes
Originating Board West Michigan Lakeshore Association of REALTORS®
Year Built 1981
Annual Tax Amount $7,201
Lot Dimensions Condo
Property Description
Great location and amazing views await you at 431 Sand in Grand Haven. This recently updated condo comes with a 2-stall garage, a 3rd floor ''Captain's Quarters'' and deck overlooking the North Pier and Grand Haven channel. The main floor has an open style floor plan and lots of natural light through a skylight in the kitchen w/plenty of counter space, dining area and living room w/slider to the open air deck. The Master suite has water views, large closet and walk-in shower w/glass door & low step entry. Upstairs you get an elevated view of Lake Michigan and downtown; it's a great place to storm watch, puzzle or play cards. Downstairs is a great room, 3rd bedroom w/full bath and slider to the back patio. Recent upgrades include windows, appliances, AC, furnace, retractable awning.This condo has easy access to the GH boardwalk downtown shops and restaurant
Location
State MI
County Ottawa
Area Grand Haven
Direction US-31 to Franklin West to Harbor Dr. S to Howard St. E to Sand Dr. condo on the right.
Rooms
Basement Walkout Access
Kitchen Dishwasher, Dryer, Microwave, Range/Stove, Refrigerator, Washer
Interior
Interior Features Cable Available, Humidifier, Laundry Facility, Other
Hot Water Natural Gas
Heating Forced Air
Cooling Central Air
Fireplace no
Appliance Dishwasher, Dryer, Microwave, Range/Stove, Refrigerator, Washer
Heat Source Natural Gas
Laundry 1
Exterior
Parking Features Door Opener, Attached
Roof Type Asphalt,Rubber
Porch Deck, Porch
Road Frontage Paved, Pub. Sidewalk
Garage yes
Building
Lot Description Sprinkler(s)
Sewer Public Sewer (Sewer-Sanitary), Sewer at Street, Storm Drain
Water Public (Municipal), Water at Street
Architectural Style Traditional
Level or Stories 2 Story
Structure Type Vinyl
Schools
School District Grand Haven
Others
Pets Allowed No
Tax ID 700320398032
Acceptable Financing Cash, Conventional
Listing Terms Cash, Conventional
Financing Cash,Conventional
Read Less

©2025 Realcomp II Ltd. Shareholders
Bought with Greenridge Realty

