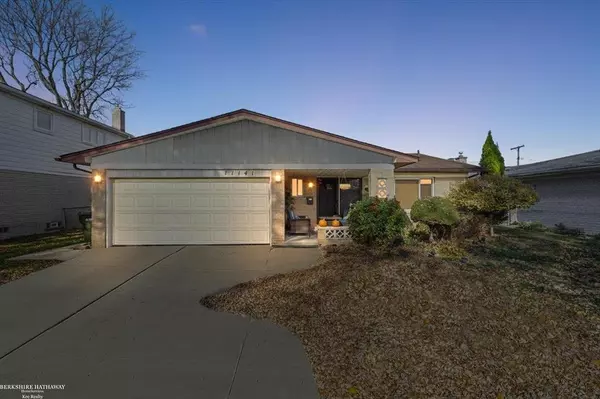For more information regarding the value of a property, please contact us for a free consultation.
11141 Fairway Drive Sterling Heights, MI 48312
Want to know what your home might be worth? Contact us for a FREE valuation!

Our team is ready to help you sell your home for the highest possible price ASAP
Key Details
Sold Price $299,000
Property Type Single Family Home
Sub Type Ranch
Listing Status Sold
Purchase Type For Sale
Square Footage 1,450 sqft
Price per Sqft $206
Subdivision Seville Gardens
MLS Listing ID 58050161174
Sold Date 12/23/24
Style Ranch
Bedrooms 3
Full Baths 2
Half Baths 1
HOA Y/N yes
Originating Board MiRealSource
Year Built 1968
Annual Tax Amount $3,510
Lot Size 7,405 Sqft
Acres 0.17
Lot Dimensions 60 x120
Property Description
Welcome to this spacious brick ranch home, offering a blend of open layout, comfort, and functional. Key Features: 3 Bedrooms, 2 1/2 Bathrooms. Open Floor Plan: The beautiful open floor layout enhances the sense of space and flow throughout the home. Hardwood Floors: Hardwood floors span the entirety of the main floor. Layout includes: Living room, Family room, and HUGE open Kitchen! Finished Basement: The basement is a standout feature, fully finished with a complete kitchen and bathroom, offering endless possibilities for use. Potential 4th Bedroom: The finished basement includes a potential fourth bedroom, ideal for guests or an office space. Whether you're entertaining guests or enjoying a quiet night in, this home is designed to meet your needs. Don't miss the opportunity to make this beautiful property your own.
Location
State MI
County Macomb
Area Sterling Heights
Rooms
Basement Finished
Kitchen Dishwasher, Disposal, Oven, Range/Stove, Refrigerator
Interior
Hot Water Natural Gas
Heating Forced Air
Cooling Central Air
Fireplaces Type Natural
Fireplace yes
Appliance Dishwasher, Disposal, Oven, Range/Stove, Refrigerator
Heat Source Natural Gas
Exterior
Exterior Feature Fenced
Parking Features Direct Access, Electricity, Door Opener, Attached
Garage Description 2 Car
Porch Porch
Garage yes
Building
Foundation Basement
Sewer Public Sewer (Sewer-Sanitary), Sewer at Street
Water Water at Street
Architectural Style Ranch
Level or Stories 1 Story
Structure Type Brick
Schools
School District Warren Con
Others
Tax ID 101034253025
Ownership Short Sale - No,Private Owned
Acceptable Financing Cash, Conventional, FHA, VA
Listing Terms Cash, Conventional, FHA, VA
Financing Cash,Conventional,FHA,VA
Read Less

©2025 Realcomp II Ltd. Shareholders
Bought with Preferred, Realtors Ltd

