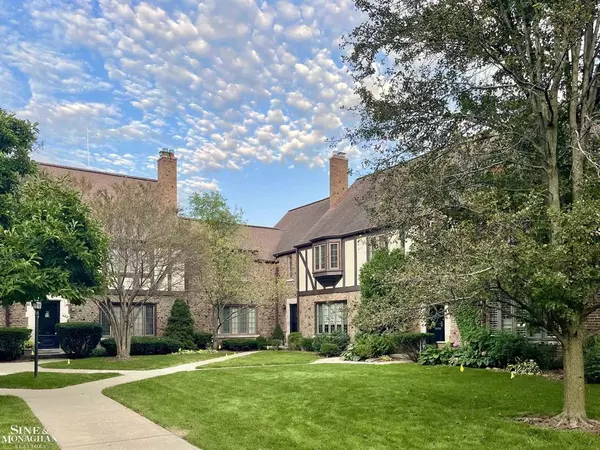For more information regarding the value of a property, please contact us for a free consultation.
480 Saint Clair Street Grosse Pointe, MI 48230
Want to know what your home might be worth? Contact us for a FREE valuation!

Our team is ready to help you sell your home for the highest possible price ASAP
Key Details
Sold Price $405,000
Property Type Condo
Sub Type Tudor
Listing Status Sold
Purchase Type For Sale
Square Footage 2,034 sqft
Price per Sqft $199
Subdivision Wayne County Condo Sub Plan 8
MLS Listing ID 58050159961
Sold Date 11/29/24
Style Tudor
Bedrooms 4
Full Baths 2
Half Baths 1
HOA Fees $440/mo
HOA Y/N yes
Originating Board MiRealSource
Year Built 1928
Annual Tax Amount $5,620
Property Description
Say hello to this reconfigured 1920's Tudor condominium, where modern living meets old-world charm. This home has undergone thoughtful updates, transforming it into a comfortable and stylish residence while retaining its historic allure. All radiators and the boiler have been removed, replaced by a new state-of-the-art HVAC system, ensuring year-round comfort. The living room is bright and inviting, featuring a gas fireplace, built-in shelves, and a cozy powder room nearby. The sizable formal dining room has been opened up to a reimagined kitchen, creating a seamless flow, perfect for everyday living and entertaining. White cabinets, quartz countertops, a stainless steel sink and range hood await your appliances. Newly added French doors lead to a private wooden deck, offering a lush view of the secluded courtyard. Upstairs, the master suite offers his and hers closets and direct access to a stylish bathroom, featuring a custom marble-top antique vanity with modern sinks, stall shower, tub and tankless commode. On the 3rd floor, a versatile getaway suite, ideal as a fourth bedroom or home office, complete with its own full bathroom and lots of storage space. Classic hardwood floors throughout and vintage chandeliers. New windows, central vacuum system and blown-in attic insulation. Washer & dryer included. Just steps away from the coveted 2-car garage and a short walk to the Village, pool, marina and more at Neff waterfront park. This condo is a rare find, offering a unique blend of history, modern amenities and thoughtful design. *Some images have been virtually staged to showcase the potential of the space.
Location
State MI
County Wayne
Area Grosse Pointe
Rooms
Basement Unfinished
Kitchen Dryer, Washer
Interior
Interior Features Central Vacuum
Hot Water Natural Gas
Heating Forced Air
Cooling Ceiling Fan(s), Central Air
Fireplace yes
Appliance Dryer, Washer
Heat Source Natural Gas
Exterior
Exterior Feature Tennis Court, Pool – Community, Playground
Parking Features Electricity, Door Opener, Detached
Garage Description 2 Car
Porch Deck
Garage yes
Private Pool 1
Building
Foundation Basement
Sewer Public Sewer (Sewer-Sanitary), Sewer at Street
Water Water at Street
Architectural Style Tudor
Structure Type Brick
Schools
School District Grosse Pointe
Others
Pets Allowed Size Limit
Tax ID 37004120009000
Ownership Short Sale - No,Private Owned
Acceptable Financing Cash, Conventional
Listing Terms Cash, Conventional
Financing Cash,Conventional
Read Less

©2025 Realcomp II Ltd. Shareholders
Bought with Max Broock, REALTORS®-Clarkston

