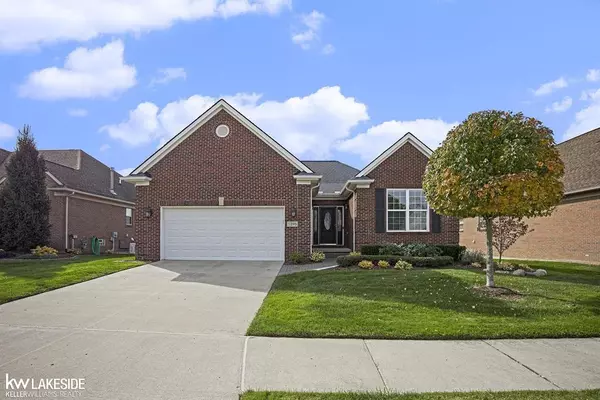For more information regarding the value of a property, please contact us for a free consultation.
7290 Augusta Drive Washington, MI 48094
Want to know what your home might be worth? Contact us for a FREE valuation!

Our team is ready to help you sell your home for the highest possible price ASAP
Key Details
Sold Price $530,000
Property Type Condo
Sub Type Ranch
Listing Status Sold
Purchase Type For Sale
Square Footage 1,730 sqft
Price per Sqft $306
Subdivision The Orchards Golf Estates
MLS Listing ID 58050159301
Sold Date 11/25/24
Style Ranch
Bedrooms 3
Full Baths 2
Half Baths 1
HOA Fees $250/mo
HOA Y/N yes
Originating Board MiRealSource
Year Built 2011
Annual Tax Amount $5,997
Property Description
Discover elegant living in this exquisite detached luxury condo located on the 17th Fairway of The Orchards Golf Course in Washington Township. This stunning ranch-style home features three spacious bedrooms and 2.5 beautifully designed baths, including a serene primary suite with a double vanity and an expansive walk-in closet offering ample storage. The inviting main level boasts a gourmet kitchen with modern appliances and a bright living area, all accentuated by breathtaking views of the lush golf course. Enjoy entertaining in the finished basement, complete with daylight windows and a stylish kitchen/bar area, creating the perfect space for gatherings and leisure activities. With abundant storage and closets throughout, this home combines comfort, style, and functionality. Don't miss your chance to embrace this idyllic lifestyle in a truly remarkable setting!
Location
State MI
County Macomb
Area Washington Twp
Rooms
Basement Daylight, Finished, Interior Entry (Interior Access)
Kitchen Dishwasher, Dryer, Microwave, Oven, Range/Stove, Refrigerator, Washer
Interior
Interior Features Other, Egress Window(s), Wet Bar
Hot Water Natural Gas
Heating Forced Air
Cooling Ceiling Fan(s), Central Air
Fireplace yes
Appliance Dishwasher, Dryer, Microwave, Oven, Range/Stove, Refrigerator, Washer
Heat Source Natural Gas
Exterior
Parking Features Electricity, Door Opener, Attached
Garage Description 2.5 Car
Porch Deck, Porch
Road Frontage Paved
Garage yes
Building
Lot Description Sprinkler(s), Golf Community, On Golf Course (Golf Frontage)
Foundation Basement
Sewer Public Sewer (Sewer-Sanitary)
Water Public (Municipal)
Architectural Style Ranch
Level or Stories 1 Story
Structure Type Brick
Schools
School District Romeo
Others
Pets Allowed Call
Tax ID 240421202029
Ownership Short Sale - No,Private Owned
Acceptable Financing Cash, Conv. Blend Rt
Listing Terms Cash, Conv. Blend Rt
Financing Cash,Conv. Blend Rt
Read Less

©2025 Realcomp II Ltd. Shareholders
Bought with Select Realty Advantage

