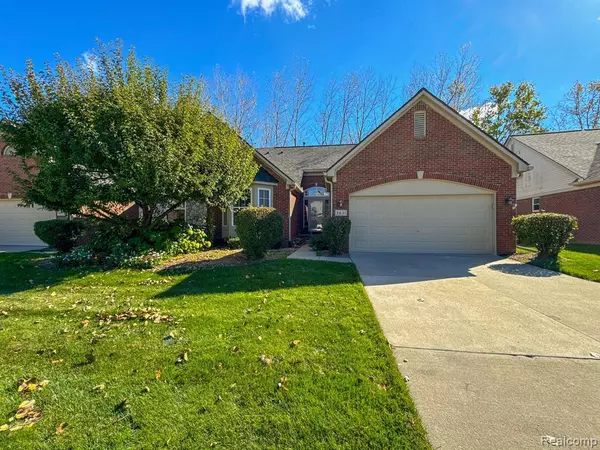For more information regarding the value of a property, please contact us for a free consultation.
3631 LEXINGTON Drive Auburn Hills, MI 48326
Want to know what your home might be worth? Contact us for a FREE valuation!

Our team is ready to help you sell your home for the highest possible price ASAP
Key Details
Sold Price $414,000
Property Type Condo
Sub Type Ranch
Listing Status Sold
Purchase Type For Sale
Square Footage 1,441 sqft
Price per Sqft $287
Subdivision Arbor Cove Condo Occpn 1443
MLS Listing ID 20240075774
Sold Date 11/25/24
Style Ranch
Bedrooms 3
Full Baths 3
HOA Fees $377/mo
HOA Y/N yes
Originating Board Realcomp II Ltd
Year Built 2002
Annual Tax Amount $3,485
Property Description
This is the ranch condo home you have been looking for. 3 bedrooms, 3 baths and a finished walkout lower level backing to woods. This home has a wonderful location within the community and fabulous natural light inside starting with a two story foyer and a wide open floor plan-2 bedrooms upstairs with the 3rd bedroom in a finished walkout lower level. Great room with skylights and a gas fireplace, formal dining area with access to a deck overlooking the private back yard area. Fabulous lower level with 2nd kitchen, family room, 3rd bedroom, full bath, study and a patio area. New skylights in 2023 plus new A/C and thermostat in 2023. Roof and new HWH in 2022. New garbage disposal in April 2024. Walking and bicycle trails nearby and minutes from the Village of Rochester. Just move right in.
Location
State MI
County Oakland
Area Auburn Hills
Direction North of Tienken, East off Squirrel, go right after entering sub.
Rooms
Basement Finished, Walkout Access
Kitchen Vented Exhaust Fan, Built-In Electric Range, Dishwasher, Free-Standing Electric Range, Ice Maker, Microwave, Washer, Bar Fridge
Interior
Interior Features 100 Amp Service, High Spd Internet Avail, Programmable Thermostat
Heating Forced Air
Cooling Ceiling Fan(s), Central Air
Fireplace yes
Appliance Vented Exhaust Fan, Built-In Electric Range, Dishwasher, Free-Standing Electric Range, Ice Maker, Microwave, Washer, Bar Fridge
Heat Source Natural Gas
Exterior
Parking Features Attached
Garage Description 2 Car
Roof Type Asphalt
Porch Deck
Road Frontage Paved
Garage yes
Building
Foundation Basement
Sewer Public Sewer (Sewer-Sanitary)
Water Public (Municipal)
Architectural Style Ranch
Warranty No
Level or Stories 1 Story
Structure Type Brick
Schools
School District Pontiac
Others
Pets Allowed Dogs OK
Tax ID 1401252027
Ownership Short Sale - No,Private Owned
Assessment Amount $3
Acceptable Financing Cash, Conventional
Listing Terms Cash, Conventional
Financing Cash,Conventional
Read Less

©2025 Realcomp II Ltd. Shareholders
Bought with Moceri Real Estate LLC

