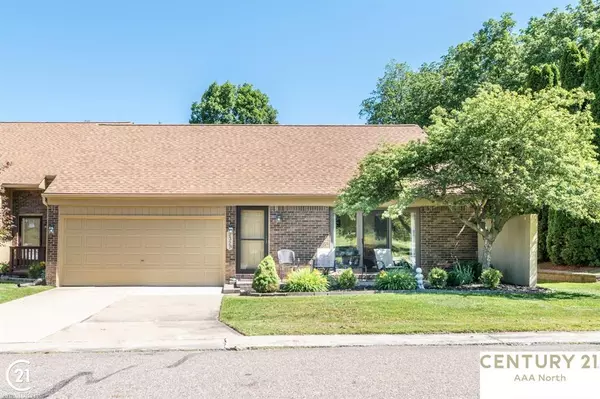For more information regarding the value of a property, please contact us for a free consultation.
2327 Rochelle Park Drive Rochester Hills, MI 48309
Want to know what your home might be worth? Contact us for a FREE valuation!

Our team is ready to help you sell your home for the highest possible price ASAP
Key Details
Sold Price $285,000
Property Type Condo
Sub Type Ranch
Listing Status Sold
Purchase Type For Sale
Square Footage 1,170 sqft
Price per Sqft $243
Subdivision Rochelle Park Condo Occpn 520
MLS Listing ID 58050146531
Sold Date 07/25/24
Style Ranch
Bedrooms 2
Full Baths 2
HOA Fees $350/mo
HOA Y/N yes
Originating Board MiRealSource
Year Built 1989
Annual Tax Amount $3,531
Property Description
Welcome to this beautiful move in ready end unit RANCH condo located in the heart of Rochester Hills. Easy access to shopping, parks and dining. Updated kitchen with granite counters and newer flooring. Door wall to deck in treed private yard. All appliances to stay including washer and dryer. 2nd door wall off L.R. to patio with view of pond. Master suite with full bath and ample mirrored door closet. Recently finished basement with drop ceiling, drywall and can lights for relaxing and entertaining. This condo community offers the use of the pool, clubhouse for social events and tennis courts. Association covers all exterior maintenance (windows, roof and doorwalls). 2 Car dry walled garage with water spicket. Pride of ownership throughout. Immediate occupancy.
Location
State MI
County Oakland
Area Rochester Hills
Rooms
Basement Finished
Kitchen Dishwasher, Dryer, Microwave, Oven, Range/Stove, Refrigerator, Washer
Interior
Interior Features Other, High Spd Internet Avail, Humidifier
Hot Water Natural Gas
Heating Forced Air
Cooling Ceiling Fan(s), Central Air
Fireplace no
Appliance Dishwasher, Dryer, Microwave, Oven, Range/Stove, Refrigerator, Washer
Heat Source Natural Gas
Exterior
Exterior Feature Tennis Court, Club House, Pool – Community
Parking Features Electricity, Door Opener, Attached
Garage Description 2 Car
Porch Deck, Porch
Road Frontage Paved
Garage yes
Private Pool 1
Building
Lot Description Sprinkler(s)
Foundation Basement
Sewer Public Sewer (Sewer-Sanitary)
Water Public (Municipal)
Architectural Style Ranch
Level or Stories 1 Story Ground
Structure Type Brick,Cedar
Schools
School District Avondale
Others
Tax ID 1528200053
Ownership Short Sale - No,Private Owned
Acceptable Financing Cash, Conventional
Listing Terms Cash, Conventional
Financing Cash,Conventional
Read Less

©2025 Realcomp II Ltd. Shareholders
Bought with EXP Realty

