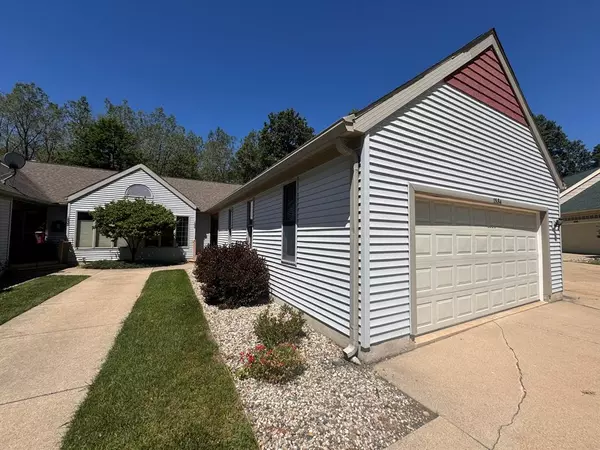For more information regarding the value of a property, please contact us for a free consultation.
1534 Liberty Lane Hastings, MI 49058
Want to know what your home might be worth? Contact us for a FREE valuation!

Our team is ready to help you sell your home for the highest possible price ASAP
Key Details
Sold Price $245,000
Property Type Condo
Sub Type Traditional
Listing Status Sold
Purchase Type For Sale
Square Footage 1,122 sqft
Price per Sqft $218
MLS Listing ID 65023140725
Sold Date 11/19/24
Style Traditional
Bedrooms 3
Full Baths 3
HOA Fees $390/mo
HOA Y/N yes
Originating Board Greater Regional Alliance of REALTORS®
Year Built 1992
Annual Tax Amount $3,150
Lot Dimensions 1
Property Description
Wooded setting with access to Legacy Golf Course, this clean as they come condo is ready for a new owner. This unit includes 2 stall semi-attached garage with front porch. Upon entering the front door enjoy sight lines from dining, through kitchen into living room featuring cathedral ceilings. Kitchen features updated counters & lots of cupboard space. Access private rear deck off of living room. Main floor continues to a good sized bedroom with private full bath. Primary bedroom with en suite full bathroom & large walk-in closet (potential to add main floor laundry). Lower level features finished family room with rear access to lower back deck, additionally find a 3rd bedroom & full bathroom. Large storage room & utility/laundry area finish this space. Don't pass this by!
Location
State MI
County Barry
Area Hastings
Direction Take North Broadway out of Hastings, Make a Left on Woodlawn. Woodlawn dead ends into Liberty Lane. Make a right on Liberty Lane & condo is on your left.
Interior
Heating Forced Air
Cooling Central Air
Fireplace no
Heat Source Natural Gas
Exterior
Exterior Feature Private Entry
Parking Features Attached
Road Frontage Paved
Garage yes
Building
Foundation Basement
Sewer Public Sewer (Sewer-Sanitary)
Water Public (Municipal)
Architectural Style Traditional
Level or Stories 1 Story
Structure Type Vinyl
Schools
School District Hastings
Others
Pets Allowed Yes
Tax ID 085515001500
Acceptable Financing Cash, Conventional
Listing Terms Cash, Conventional
Financing Cash,Conventional
Read Less

©2025 Realcomp II Ltd. Shareholders
Bought with Miller Real Estate

