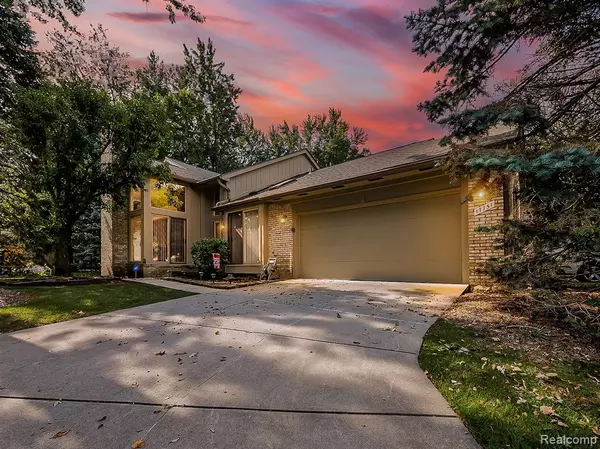For more information regarding the value of a property, please contact us for a free consultation.
17751 E KIRKWOOD Drive Clinton Township, MI 48038
Want to know what your home might be worth? Contact us for a FREE valuation!

Our team is ready to help you sell your home for the highest possible price ASAP
Key Details
Sold Price $340,000
Property Type Condo
Sub Type Split Level
Listing Status Sold
Purchase Type For Sale
Square Footage 1,968 sqft
Price per Sqft $172
Subdivision Knollwood Village
MLS Listing ID 20240066180
Sold Date 11/15/24
Style Split Level
Bedrooms 3
Full Baths 3
Half Baths 1
HOA Fees $370/mo
HOA Y/N yes
Originating Board Realcomp II Ltd
Year Built 1992
Annual Tax Amount $5,662
Property Description
Don't miss out on this move in ready home. Beautifully updated 3-bedroom, 3.1 bathroom split-level end unit condo with modern touches throughout. Featuring newer engineered flooring and a finished basement with a full bath and epoxy-painted floor. The spacious, modern kitchen offers a large island with granite countertops, while the great room impresses with custom brick fireplace and soaring cathedral ceilings. Two master suites provide added luxury, and the loft area creates additional living space. First-floor laundry, all appliances included, and a new roof complete this stunning home. The attention to detail shines through with gorgeous trim work throughout—move-in ready and perfect for easy living!
Location
State MI
County Macomb
Area Clinton Twp
Direction North of 19 Mile / East of Garfield
Rooms
Basement Finished
Kitchen Dishwasher, Dryer, Free-Standing Gas Oven, Free-Standing Refrigerator, Microwave, Washer
Interior
Hot Water Natural Gas
Heating Forced Air
Cooling Central Air
Fireplace yes
Appliance Dishwasher, Dryer, Free-Standing Gas Oven, Free-Standing Refrigerator, Microwave, Washer
Heat Source Natural Gas
Exterior
Parking Features Direct Access, Attached
Garage Description 2 Car
Road Frontage Paved
Garage yes
Building
Foundation Basement
Sewer Public Sewer (Sewer-Sanitary)
Water Public (Municipal)
Architectural Style Split Level
Warranty No
Level or Stories Bi-Level
Structure Type Brick
Schools
School District Chippewa Valley
Others
Pets Allowed Call
Tax ID 1105376163
Ownership Short Sale - No,Private Owned
Acceptable Financing Cash, Conventional
Listing Terms Cash, Conventional
Financing Cash,Conventional
Read Less

©2025 Realcomp II Ltd. Shareholders
Bought with Real Estate One GPF

