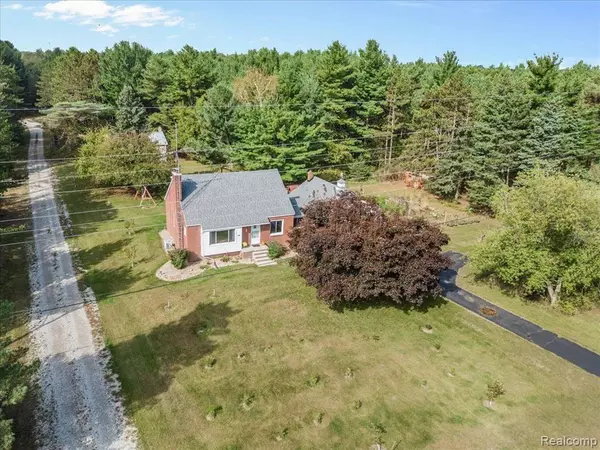For more information regarding the value of a property, please contact us for a free consultation.
8649 LAKESHORE Road Burtchville, MI 48059
Want to know what your home might be worth? Contact us for a FREE valuation!

Our team is ready to help you sell your home for the highest possible price ASAP
Key Details
Sold Price $315,000
Property Type Single Family Home
Sub Type Cape Cod
Listing Status Sold
Purchase Type For Sale
Square Footage 1,572 sqft
Price per Sqft $200
Subdivision Alex J. & Clarissa Hillock
MLS Listing ID 20240074020
Sold Date 11/15/24
Style Cape Cod
Bedrooms 3
Full Baths 1
Half Baths 1
HOA Y/N no
Originating Board Realcomp II Ltd
Year Built 1952
Annual Tax Amount $1,893
Lot Size 4.560 Acres
Acres 4.56
Lot Dimensions 166 x 1243 x 157 x 1191
Property Description
Discover this beautifully maintained brick Cape Cod, offering 3 spacious bedrooms and 1.5 baths, nestled on a sprawling 4.56-acre lot. This home features a clean, move-in ready interior with a bright, welcoming living space, ideal for comfortable living. The unfinished basement provides ample storage or potential for additional living space. Roof, furnace and central air have all been updated in the past few years. Most windows on the first floor are new and come with a transferable warranty. Outside, a large pole barn offers endless possibilities for hobbies, storage, or a workshop. Enjoy the peacefulness of country living with plenty of space to grow, while being just a short drive to local amenities. This home is perfect for those seeking a blend of charm, functionality, and space!
Location
State MI
County St. Clair
Area Burtchville Twp
Direction On Lakeshore, between Jeddo Road and Fisher Road
Rooms
Basement Unfinished
Kitchen Dishwasher, Dryer, Free-Standing Electric Range, Free-Standing Refrigerator, Washer
Interior
Hot Water Natural Gas
Heating Forced Air
Cooling Ceiling Fan(s), Central Air
Fireplaces Type Wood Stove
Fireplace yes
Appliance Dishwasher, Dryer, Free-Standing Electric Range, Free-Standing Refrigerator, Washer
Heat Source Natural Gas
Exterior
Parking Features Electricity, Door Opener, Attached
Garage Description 2 Car
Roof Type Asphalt
Road Frontage Paved
Garage yes
Building
Foundation Basement
Sewer Septic Tank (Existing)
Water Public (Municipal)
Architectural Style Cape Cod
Warranty No
Level or Stories 1 1/2 Story
Structure Type Aluminum,Brick
Schools
School District Croswell Lexington
Others
Tax ID 74113400011000
Ownership Short Sale - No,Private Owned
Acceptable Financing Cash, Conventional
Listing Terms Cash, Conventional
Financing Cash,Conventional
Read Less

©2025 Realcomp II Ltd. Shareholders
Bought with EXP Realty Romeo

