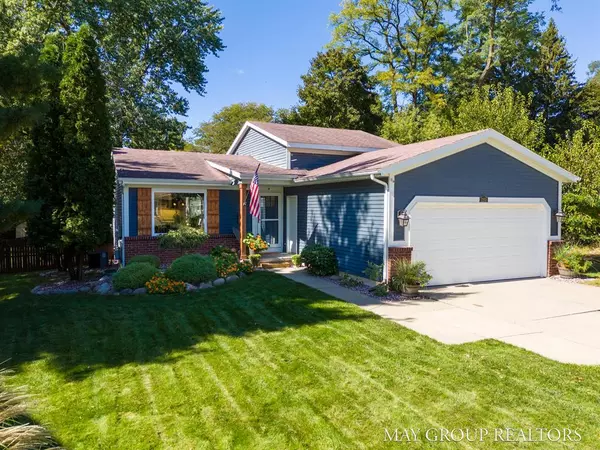For more information regarding the value of a property, please contact us for a free consultation.
1255 Gladstone Drive SE Grand Rapids, MI 49506
Want to know what your home might be worth? Contact us for a FREE valuation!

Our team is ready to help you sell your home for the highest possible price ASAP
Key Details
Sold Price $417,000
Property Type Single Family Home
Listing Status Sold
Purchase Type For Sale
Square Footage 1,332 sqft
Price per Sqft $313
MLS Listing ID 65024052122
Sold Date 11/08/24
Bedrooms 3
Full Baths 2
HOA Y/N no
Originating Board Greater Regional Alliance of REALTORS®
Year Built 1990
Annual Tax Amount $3,710
Lot Size 0.290 Acres
Acres 0.29
Lot Dimensions 61*180*25*12*56*47*100
Property Description
Incredible opportunity awaits with this move in ready home filled with high end improvements! As you open the door you will be blown away by the updated kitchen with vaulted ceilings, an oversized quartz center island, new cabinets, high end appliances including built in wine and beer fridge along with built-in microwave. Upstairs includes two bedrooms and a fully renovated bath with a stand up high-end tile shower. Large family room with electric fire-place and custom barn-wood accent wall. Bedroom and full bathroom connected to family room. Additional recreation space in the basement. New Pella windows throughout, sliding door, furnace and water heater.As you walk out the sliders to the oversized backyard, you step onto the multi-tiered deck that overlooks a fenced in backyard with a fire-pit, brick wood fired pizza oven, garden area and gazebo. Incredible location within walking distance to Gaslight Village, Eastown, Breton Village, and Mulick Park. Homes with this many quality improvements at this price are a rarity. Schedule your showing today. Offers reviewed after 5pm on 10/7.
Location
State MI
County Kent
Area Grand Rapids
Direction Plymouth to Hall west to Gladstone south to home
Rooms
Basement Daylight
Kitchen Dishwasher, Range/Stove, Refrigerator, Bar Fridge
Interior
Interior Features Laundry Facility
Hot Water Natural Gas
Heating Forced Air
Cooling Central Air
Fireplace yes
Appliance Dishwasher, Range/Stove, Refrigerator, Bar Fridge
Heat Source Natural Gas
Laundry 1
Exterior
Exterior Feature Fenced
Parking Features Door Opener, Attached
Roof Type Shingle
Porch Deck
Road Frontage Paved, Pub. Sidewalk
Garage yes
Building
Lot Description Level
Foundation Basement
Sewer Public Sewer (Sewer-Sanitary)
Water Public (Municipal)
Level or Stories Quad-Level
Structure Type Brick,Vinyl
Schools
School District Grand Rapids
Others
Tax ID 411804104033
Ownership Private Owned
Acceptable Financing Cash, Conventional, FHA, VA
Listing Terms Cash, Conventional, FHA, VA
Financing Cash,Conventional,FHA,VA
Read Less

©2025 Realcomp II Ltd. Shareholders
Bought with Grand River Realty

