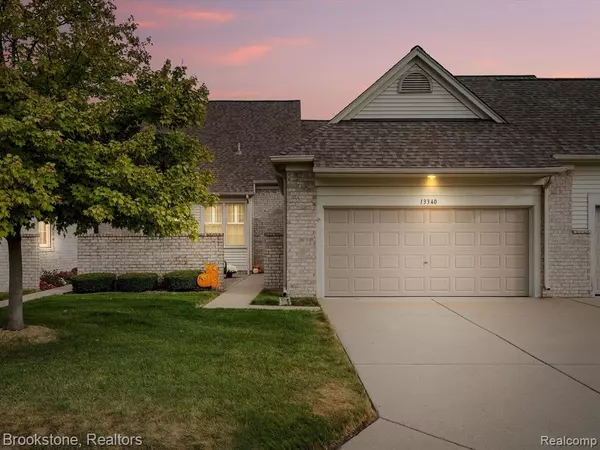For more information regarding the value of a property, please contact us for a free consultation.
13340 WYNDEMERE Circle Sterling Heights, MI 48313
Want to know what your home might be worth? Contact us for a FREE valuation!

Our team is ready to help you sell your home for the highest possible price ASAP
Key Details
Sold Price $285,000
Property Type Condo
Sub Type Ranch
Listing Status Sold
Purchase Type For Sale
Square Footage 1,282 sqft
Price per Sqft $222
Subdivision Chelsea Glen
MLS Listing ID 20240071227
Sold Date 10/25/24
Style Ranch
Bedrooms 2
Full Baths 2
HOA Fees $300/mo
HOA Y/N yes
Originating Board Realcomp II Ltd
Year Built 1999
Annual Tax Amount $2,571
Property Description
***Open House Cancelled for Sunday, October 29th due to Accepted Offer*** A very well cared for and truly move-in ready ranch style condo for those looking for true one level living. The original owner has meticulously maintained the condo from top to bottom with updates including newer windows, heating and cooling, hot water tank, new garage motor, and fresh neutral paint throughout. The family room has an airy openness with vaulted ceilings and the gas fireplace adds a charm to the cozy but spacious room. The kitchen has plenty of counter-space and cabinets for those that like to cook, and it even has a wonderful breakfast nook that overlooks the front private paver patio area. Off the kitchen is the laundry room so there's no need to carry laundry baskets up and down stairs anymore. If more living space is needed the unfinished basement offers another 1200+ square feet of space that could be easily plumbed for another bathroom plus the benefit of having a water back-up sump pump for peace of mind to protect your investment. Condo dues include water, sewer, snow removal, and general exterior maintenance. This condo community is pet friendly and conveniently located to so many fine restaurants and shopping. Contact your agent today to schedule your private showing today.
Location
State MI
County Macomb
Area Sterling Heights
Direction Take 19 Mile East, turn onto Schoenherr and go South. Complex is next to Lucido's Fine Jewelery.
Rooms
Basement Unfinished
Kitchen Dishwasher, Disposal, Dryer, Free-Standing Gas Range, Free-Standing Refrigerator, Microwave, Washer
Interior
Interior Features Security Alarm (owned)
Hot Water Natural Gas
Heating Forced Air
Cooling Ceiling Fan(s), Central Air
Fireplaces Type Gas
Fireplace yes
Appliance Dishwasher, Disposal, Dryer, Free-Standing Gas Range, Free-Standing Refrigerator, Microwave, Washer
Heat Source Natural Gas
Laundry 1
Exterior
Exterior Feature Grounds Maintenance, Private Entry
Parking Features Electricity, Attached
Garage Description 2 Car
Roof Type Asphalt
Porch Patio
Road Frontage Paved
Garage yes
Building
Foundation Basement
Sewer Public Sewer (Sewer-Sanitary)
Water Public (Municipal)
Architectural Style Ranch
Warranty No
Level or Stories 1 Story
Structure Type Brick
Schools
School District Utica
Others
Pets Allowed Cats OK, Dogs OK, Number Limit
Tax ID 1011228015
Ownership Short Sale - No,Private Owned
Acceptable Financing Cash, Conventional
Listing Terms Cash, Conventional
Financing Cash,Conventional
Read Less

©2025 Realcomp II Ltd. Shareholders
Bought with Berkshire Hathaway HomeServices Kee Realty

