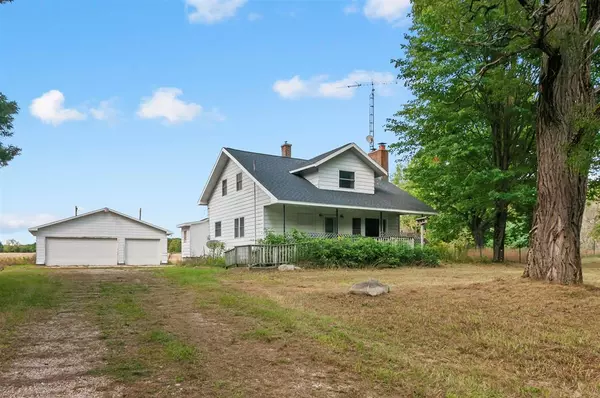For more information regarding the value of a property, please contact us for a free consultation.
3433 E 46 Road Cadillac, MI 49601
Want to know what your home might be worth? Contact us for a FREE valuation!

Our team is ready to help you sell your home for the highest possible price ASAP
Key Details
Sold Price $230,000
Property Type Single Family Home
Sub Type Farmhouse
Listing Status Sold
Purchase Type For Sale
Square Footage 1,796 sqft
Price per Sqft $128
Subdivision Na
MLS Listing ID 78080050431
Sold Date 10/15/24
Style Farmhouse
Bedrooms 5
Full Baths 1
HOA Y/N no
Originating Board Aspire North REALTORS®
Year Built 1950
Lot Size 3.660 Acres
Acres 3.66
Lot Dimensions 469x339
Property Description
Escape to the serenity of country living with this charming 5-bedroom, 1-bath farmhouse on 3.66 acres! Perfectly blending rustic charm with modern updates, this home is ready for you to enjoy. Recent upgrades include a new roof, furnace, and a beautifully refreshed bathroom. The spacious full basement offers extra storage or a potential workspace, while the cozy fireplace creates a warm and inviting atmosphere for chilly evenings. Outside, youll find a detached 3-car garage, multiple outbuildings for storage, and plenty of room for your hobbies or animals. Whether youre into gardening, outdoor recreation, or simply soaking in the peaceful surroundings, this property has it all. Located just minutes from town, yet close to the adventure-packed Manistee National Forest, nearby snowmobile trails, and the renowned Caberfae Ski Resort, this home is a nature lover's dream. With lakes, rivers, and endless outdoor activities at your doorstep, you can enjoy the best of both relaxation and recreation. Dont miss out on this unique opportunity to live the country lifestyle youve always dreamed of-schedule your showing today!
Location
State MI
County Wexford
Area Cherry Grove Twp
Rooms
Basement Unfinished
Kitchen Dryer, Oven, Range/Stove, Refrigerator, Washer
Interior
Heating Forced Air
Fireplace yes
Appliance Dryer, Oven, Range/Stove, Refrigerator, Washer
Heat Source LP Gas/Propane
Exterior
Exterior Feature Fenced
Parking Features Detached
Garage Description 3 Car
Porch Porch
Garage yes
Building
Lot Description Wooded
Foundation Basement, Michigan Basement
Sewer Septic Tank (Existing)
Water Well (Existing)
Architectural Style Farmhouse
Level or Stories 2 Story
Structure Type Vinyl
Schools
School District Cadillac
Others
Tax ID 2110153101
Ownership Private Owned
Acceptable Financing Cash, Conventional, FHA, USDA Loan (Rural Dev), VA
Listing Terms Cash, Conventional, FHA, USDA Loan (Rural Dev), VA
Financing Cash,Conventional,FHA,USDA Loan (Rural Dev),VA
Read Less

©2024 Realcomp II Ltd. Shareholders
Bought with ERA Greater North Properties

