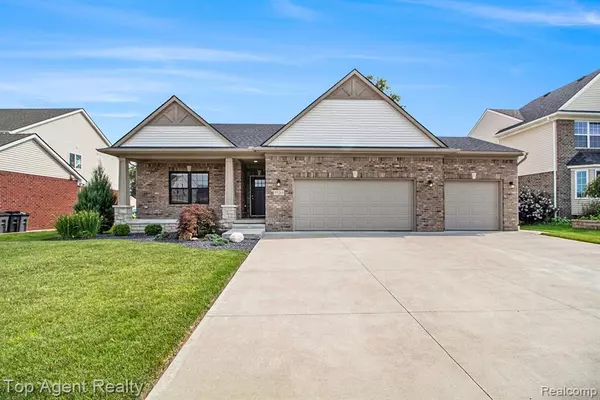For more information regarding the value of a property, please contact us for a free consultation.
37215 MALLORY Drive Livonia, MI 48154
Want to know what your home might be worth? Contact us for a FREE valuation!

Our team is ready to help you sell your home for the highest possible price ASAP
Key Details
Sold Price $550,000
Property Type Single Family Home
Sub Type Ranch
Listing Status Sold
Purchase Type For Sale
Square Footage 1,805 sqft
Price per Sqft $304
Subdivision Wayne County Condo Sub Plan No 1112 Heritage Square Site Condo
MLS Listing ID 20240052158
Sold Date 10/07/24
Style Ranch
Bedrooms 3
Full Baths 2
HOA Fees $37/ann
HOA Y/N yes
Originating Board Realcomp II Ltd
Year Built 2019
Annual Tax Amount $8,777
Lot Size 8,276 Sqft
Acres 0.19
Lot Dimensions 70.00 x 120.00
Property Description
Welcome home to this 2020 built True Split Ranch with an attached 3 car garage in Livonia! Minutes from major highways, shopping centers and Livonia Public schools. Featuring 1900 Sqft., 3 bedrooms and 2 full baths. Upon entering the large foyer you'll notice a welcoming wide open floor plan; expanding from kitchen to living. A chef's perfect kitchen boasting Granite countertops, Stainless steel appliances, oversized Z-line stove with a modern hood vent, walk-in pantry, and a spacious island. First floor laundry for extra day to day convenience. OVERSIZED primary suite bedroom with a walk through/walk-in closet has all the storage space you need. Spacious primary suit bathroom featuring double sinks and walk in shower. Unfinished basement with an egress window waiting for your imagination, plumbed for a full bathroom and power for a steam shower! Outside you'll see the covered porch with lighting, massive driveway, Trex deck for entertainment, 2nd patio off of the garage, the list goes on!! Move into this freshly built home with confidence knowing it has a newer Hvac, HWT, Roof, Appliances, plumbing, etc!! Schedule your showing today!
Location
State MI
County Wayne
Area Livonia
Direction South OF 6 mile East of Newburgh
Rooms
Basement Unfinished
Kitchen Dishwasher, Disposal, Dryer, Free-Standing Gas Range, Free-Standing Refrigerator, Range Hood, Stainless Steel Appliance(s), Washer
Interior
Interior Features Egress Window(s), Other, Humidifier, Furnished - No
Hot Water Natural Gas
Heating Forced Air
Cooling Attic Fan, Central Air
Fireplace yes
Appliance Dishwasher, Disposal, Dryer, Free-Standing Gas Range, Free-Standing Refrigerator, Range Hood, Stainless Steel Appliance(s), Washer
Heat Source Natural Gas
Exterior
Parking Features Attached
Garage Description 3 Car
Roof Type Asphalt
Porch Deck, Patio, Porch
Road Frontage Paved
Garage yes
Building
Foundation Basement
Sewer Public Sewer (Sewer-Sanitary)
Water Public (Municipal)
Architectural Style Ranch
Warranty No
Level or Stories 1 Story
Structure Type Brick
Schools
School District Livonia
Others
Pets Allowed Yes
Tax ID 46066040008000
Ownership Short Sale - No,Private Owned
Assessment Amount $68
Acceptable Financing Conventional, FHA, VA
Listing Terms Conventional, FHA, VA
Financing Conventional,FHA,VA
Read Less

©2025 Realcomp II Ltd. Shareholders
Bought with RE/MAX Leading Edge

