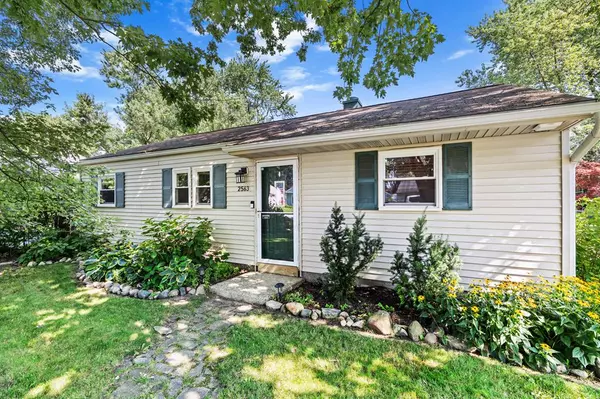For more information regarding the value of a property, please contact us for a free consultation.
2563 James Road Auburn Hills, MI 48326
Want to know what your home might be worth? Contact us for a FREE valuation!

Our team is ready to help you sell your home for the highest possible price ASAP
Key Details
Sold Price $215,000
Property Type Single Family Home
Sub Type Ranch
Listing Status Sold
Purchase Type For Sale
Square Footage 943 sqft
Price per Sqft $227
MLS Listing ID 81024038872
Sold Date 10/03/24
Style Ranch
Bedrooms 3
Full Baths 1
HOA Y/N no
Originating Board Greater Metropolitan Association of REALTORS®
Year Built 1955
Annual Tax Amount $1,742
Lot Size 0.300 Acres
Acres 0.3
Lot Dimensions 59x217
Property Description
Step into a beautifully updated ranch home that perfectly blends comfort and convenience. Whether you're a first-time homebuyer or looking to add extra space to your lifestyle, this home offers an inviting atmosphere with thoughtful touches throughout.The cozy layout is enhanced by a lush, full-grown garden bed, ideal for green thumbs or those who simply enjoy outdoor serenity. Inside, you'll find modern upgrades, including a new AC, sleek countertops, updated gutters, and appliances such as a dishwasher, range, and washer, making everyday living a breeze. For extra security, a one-year home warranty is included. This home offers significant value and a convenient lifestyle in a location you'll love. Make it yours and start building your future today!
Location
State MI
County Oakland
Area Auburn Hills
Direction Take I-75 BL to Phillips Rd and Turn Left onto James Rd. Or From Walton Blvd Turn N to Phillips Rd then Turn Right onto James Rd.
Rooms
Kitchen Dishwasher, Disposal, Dryer, Microwave, Oven, Range/Stove, Refrigerator, Washer
Interior
Interior Features Laundry Facility
Hot Water Natural Gas
Heating Forced Air
Cooling Ceiling Fan(s), Central Air
Fireplace no
Appliance Dishwasher, Disposal, Dryer, Microwave, Oven, Range/Stove, Refrigerator, Washer
Heat Source Natural Gas
Laundry 1
Exterior
Parking Features Detached
Roof Type Composition,Shingle
Porch Patio
Road Frontage Paved
Garage yes
Building
Foundation Slab
Sewer Public Sewer (Sewer-Sanitary)
Water Public (Municipal)
Architectural Style Ranch
Level or Stories 1 Story
Structure Type Vinyl
Schools
School District Pontiac
Others
Tax ID 1411451005
Acceptable Financing Cash, Conventional
Listing Terms Cash, Conventional
Financing Cash,Conventional
Read Less

©2025 Realcomp II Ltd. Shareholders
Bought with Keller Williams Metro

