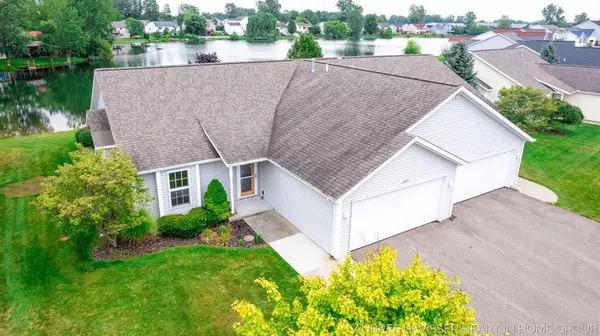For more information regarding the value of a property, please contact us for a free consultation.
11823 Willow Wood North N Holland, MI 49424
Want to know what your home might be worth? Contact us for a FREE valuation!

Our team is ready to help you sell your home for the highest possible price ASAP
Key Details
Sold Price $315,000
Property Type Condo
Sub Type Ranch
Listing Status Sold
Purchase Type For Sale
Square Footage 1,458 sqft
Price per Sqft $216
MLS Listing ID 71024044032
Sold Date 09/19/24
Style Ranch
Bedrooms 3
Full Baths 2
HOA Fees $240/mo
HOA Y/N yes
Originating Board West Michigan Lakeshore Association of REALTORS®
Year Built 2010
Annual Tax Amount $2,689
Property Description
Ready for the convenience and ease of condo life?? This 2-bedroom, 2-bathroom home is easily accessible and everything is located on the main floor. It has waterfront views and access and offers an open and airy layout, flooded with natural light that creates a warm and inviting atmosphere throughout the space. Step into the spacious living area, with vaulted ceilings, perfect for relaxing or entertaining family and friends. The large master suite is a true sanctuary, with views of the water and includes two separate closet spaces. This zero-step ranch design ensures easy accessibility and convenience for all.Enjoy the 2-stall attached garage, providing plenty of room for parking and storage. This beautiful condo is situated near local amenities, making it easy to enjoy nearbydining, shopping, and recreational activities.
Don't miss out on the opportunity to own this exceptional waterfront property. Schedule a viewing today and experience the perfect blend of luxury and convenience in your new home!
Location
State MI
County Ottawa
Area Holland Twp
Direction 120th East onto Willow Wood North
Body of Water Pond
Rooms
Kitchen Oven, Range/Stove, Refrigerator
Interior
Interior Features Cable Available, Humidifier, Laundry Facility
Hot Water Natural Gas
Heating Forced Air
Cooling Ceiling Fan(s), Central Air
Fireplace no
Appliance Oven, Range/Stove, Refrigerator
Heat Source Natural Gas
Laundry 1
Exterior
Parking Features Door Opener, Attached
Waterfront Description Pond,Lake/River Priv
Roof Type Composition
Accessibility Accessible Entrance, Other Accessibility Features
Porch Patio
Road Frontage Private
Garage yes
Building
Lot Description Sprinkler(s)
Foundation Slab
Sewer Public Sewer (Sewer-Sanitary)
Water Public (Municipal)
Architectural Style Ranch
Level or Stories 1 Story
Structure Type Vinyl
Schools
School District West Ottawa
Others
Pets Allowed Yes
Tax ID 701615151076
Ownership Private Owned
Acceptable Financing Cash, Conventional, FHA, VA
Listing Terms Cash, Conventional, FHA, VA
Financing Cash,Conventional,FHA,VA
Read Less

©2025 Realcomp II Ltd. Shareholders
Bought with Greenridge Realty Holland

