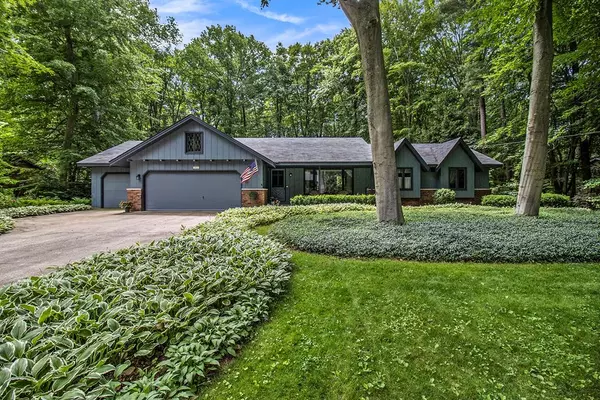For more information regarding the value of a property, please contact us for a free consultation.
3931 Vermae Drive Holland, MI 49424
Want to know what your home might be worth? Contact us for a FREE valuation!

Our team is ready to help you sell your home for the highest possible price ASAP
Key Details
Sold Price $405,000
Property Type Single Family Home
Sub Type Ranch
Listing Status Sold
Purchase Type For Sale
Square Footage 1,518 sqft
Price per Sqft $266
MLS Listing ID 71024039354
Sold Date 08/30/24
Style Ranch
Bedrooms 3
Full Baths 1
Half Baths 1
HOA Y/N no
Originating Board West Michigan Lakeshore Association of REALTORS®
Year Built 1975
Annual Tax Amount $2,402
Lot Size 0.330 Acres
Acres 0.33
Lot Dimensions 115 X 163
Property Description
This charming ranch-style home features 3 bedrooms and 1.5 bathrooms, nestled among mature trees & on a quiet cul-de-sac. The main floor offers a spacious family room with a fireplace and access to one of two outdoor patios, a fully equipped kitchen, a dining area with a slider to the backyard patio, a formal living room, a half bath with laundry facilities, three bedrooms, and a full bathroom. The lower level boasts an expansive recreation room and ample storage space. The property includes a 3-stall attached garage with a heated third stall, generator hookup, and a shed for garden tool storage. Enjoy the warm summer days on the two backyard patios, offering plenty of outdoor living space.
Location
State MI
County Ottawa
Area Park Twp
Direction US-31 to Quincy Street, West to Vermae Drive, South to home.
Rooms
Kitchen Dryer, Microwave, Range/Stove, Refrigerator, Washer
Interior
Interior Features Laundry Facility
Heating Forced Air
Fireplace yes
Appliance Dryer, Microwave, Range/Stove, Refrigerator, Washer
Heat Source Natural Gas
Laundry 1
Exterior
Parking Features Attached
Porch Patio
Road Frontage Paved
Garage yes
Building
Lot Description Wooded, Sprinkler(s)
Foundation Basement
Sewer Septic Tank (Existing)
Water Well (Existing)
Architectural Style Ranch
Level or Stories 1 Story
Structure Type Brick,Wood
Schools
School District West Ottawa
Others
Tax ID 701510106003
Ownership Private Owned
Acceptable Financing Cash, Conventional, FHA, VA
Listing Terms Cash, Conventional, FHA, VA
Financing Cash,Conventional,FHA,VA
Read Less

©2025 Realcomp II Ltd. Shareholders
Bought with Coldwell Banker Woodland Schmidt

