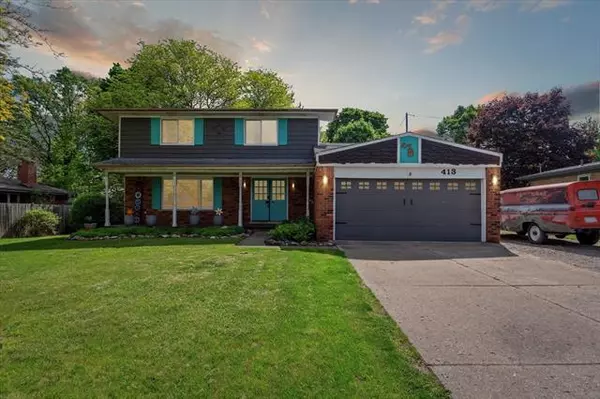For more information regarding the value of a property, please contact us for a free consultation.
413 Sleepy Hollow Drive Flushing, MI 48433
Want to know what your home might be worth? Contact us for a FREE valuation!

Our team is ready to help you sell your home for the highest possible price ASAP
Key Details
Sold Price $230,000
Property Type Single Family Home
Sub Type Colonial
Listing Status Sold
Purchase Type For Sale
Square Footage 1,720 sqft
Price per Sqft $133
Subdivision Windmill Pointe
MLS Listing ID 5050142379
Sold Date 07/26/24
Style Colonial
Bedrooms 4
Full Baths 1
Half Baths 1
HOA Y/N yes
Originating Board East Central Association of REALTORS®
Year Built 1967
Annual Tax Amount $3,526
Lot Size 10,890 Sqft
Acres 0.25
Lot Dimensions 80 x 135
Property Description
Welcome buyers to one of Flushing's finest subdivisions- Windmill Pointe. Close enough to downtown area but tucked away in this sought after sub, this charming colonial exudes a welcoming tranquility and comfort to unwind after those busy days. This sprawling property boasts an impressive 2700Sf of total finished living space with 4 beds and 1.5 baths (half bath can easily be converted to a full bath by bumping out space into the garage). Hardwoods and new flooring grace the interiors elegance. Updates through out add to the amazing aesthetics and functionality that cater to all your needs! Large living room, fire-lit family room and open concept kitchen make this property perfect for entertaining! Extend into the sunroom, off the family rooms double doors- then to the outdoors back deck and fenced yard to enjoy natures beauty and harmonious blend of interior and exterior spaces. New roof est. 2018, updated HVAC, New A/C 2020 and much more! So don't sleep on your opportunity to get inside 413 Sleepy Hollow Dr. and make your viewing appointment today!
Location
State MI
County Genesee
Area Flushing
Rooms
Basement Finished
Kitchen Dishwasher, Dryer, Microwave, Oven, Range/Stove, Refrigerator, Washer
Interior
Hot Water Natural Gas
Heating Forced Air
Cooling Central Air
Fireplace yes
Appliance Dishwasher, Dryer, Microwave, Oven, Range/Stove, Refrigerator, Washer
Heat Source Natural Gas
Exterior
Parking Features Attached
Garage Description 2 Car
Porch Deck, Porch
Garage yes
Building
Foundation Basement
Sewer Public Sewer (Sewer-Sanitary)
Water Public (Municipal)
Architectural Style Colonial
Level or Stories 2 Story
Structure Type Brick,Metal Siding
Schools
School District Flushing
Others
Tax ID 5535507086
Ownership Short Sale - No,Private Owned
Acceptable Financing Cash, Conventional, FHA, VA
Listing Terms Cash, Conventional, FHA, VA
Financing Cash,Conventional,FHA,VA
Read Less

©2025 Realcomp II Ltd. Shareholders
Bought with The Home Office Realty LLC

