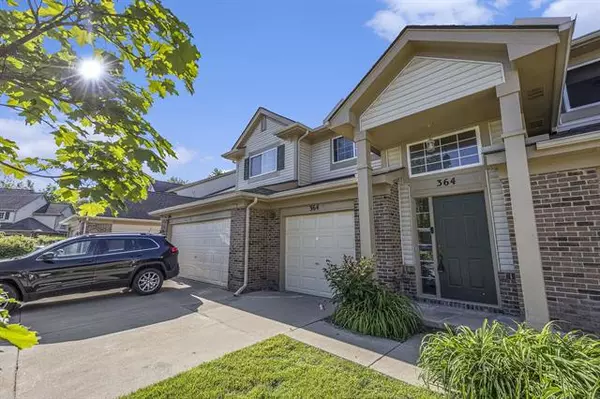For more information regarding the value of a property, please contact us for a free consultation.
364 N Vista Street Auburn Hills, MI 48326
Want to know what your home might be worth? Contact us for a FREE valuation!

Our team is ready to help you sell your home for the highest possible price ASAP
Key Details
Sold Price $250,000
Property Type Condo
Sub Type End Unit
Listing Status Sold
Purchase Type For Sale
Square Footage 1,571 sqft
Price per Sqft $159
Subdivision Auburn Park Occpn 1483
MLS Listing ID 5050143739
Sold Date 07/15/24
Style End Unit
Bedrooms 3
Full Baths 2
Construction Status Site Condo
HOA Fees $245/mo
HOA Y/N yes
Originating Board East Central Association of REALTORS®
Year Built 2004
Annual Tax Amount $2,681
Property Description
Welcome Home to this spacious end unit with vaulted ceilings, located deep in the Auburn Park Condominium Association. Featuring 3 bedrooms and 2 full bathrooms with an attached 1 car garage. The primary bedroom has vaulted ceilings with an attached bathroom and a walk in closet. The fire lit living room also has vaulted ceilings and overlooks a wooded area. The dining room has a sliding glass door with a balcony that has a peaceful forest view. Lots of wildlife in the area. Recent updates include furnace (2014), stainless steel appliances and water heater (2017). The association is pet friendly. Immediate occupancy, all appliances stay. Easy access to I75 and Great Lakes Crossing Mall. Schedule your showing today!
Location
State MI
County Oakland
Area Auburn Hills
Rooms
Kitchen Dishwasher, Dryer, Microwave, Oven, Range/Stove, Refrigerator, Washer
Interior
Heating Forced Air
Cooling Central Air
Fireplaces Type Gas
Fireplace yes
Appliance Dishwasher, Dryer, Microwave, Oven, Range/Stove, Refrigerator, Washer
Heat Source Natural Gas
Exterior
Parking Features Door Opener, Attached
Garage Description 1 Car
Porch Balcony, Porch
Garage yes
Building
Foundation Slab
Sewer Public Sewer (Sewer-Sanitary)
Water Public (Municipal)
Architectural Style End Unit
Level or Stories 1 Story Up
Structure Type Brick,Vinyl
Construction Status Site Condo
Schools
School District Pontiac
Others
Tax ID 1408178104
Ownership Short Sale - No,Private Owned
Acceptable Financing Cash, Conventional, VA
Listing Terms Cash, Conventional, VA
Financing Cash,Conventional,VA
Read Less

©2025 Realcomp II Ltd. Shareholders
Bought with Spencer Real Estate, LLC

