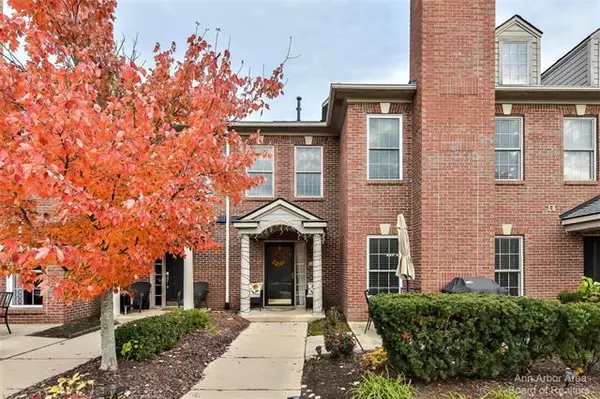For more information regarding the value of a property, please contact us for a free consultation.
5584 Hampshire Lane Ypsilanti, MI 48197
Want to know what your home might be worth? Contact us for a FREE valuation!

Our team is ready to help you sell your home for the highest possible price ASAP
Key Details
Sold Price $266,450
Property Type Condo
Sub Type Townhouse
Listing Status Sold
Purchase Type For Sale
Square Footage 1,487 sqft
Price per Sqft $179
Subdivision Wellesley Gardens Condo
MLS Listing ID 54023130105
Sold Date 05/10/24
Style Townhouse
Bedrooms 2
Full Baths 2
Half Baths 1
HOA Fees $370/mo
HOA Y/N yes
Originating Board Ann Arbor Area Board of REALTORS®
Year Built 2004
Annual Tax Amount $6,329
Property Description
Nestled in the back of Wellesley Gardens, this 2 story townhouse is just what you have been looking for. The open and light filled first floor welcomes you with beautiful wood floors, a kitchen featuring a breakfast bar, and stainless steel appliances, and a lovely gas fireplace at the heart of the combined living and dining area. The half bath and a first- floor laundry located just off the kitchen add to the practical floor plan. Upstairs you will find the primary suite complete with a generous walk-in closet, a charming gas fireplace and the spacious bathroom with a double vanity, separate shower and soaking tub. A second bedroom suite also with an attached bath and large closet completes the second floor private living space. Enjoy the convenience of an attached garage and the spacious spacious patio just outside the front door, wonderful for entertaining guests. It's a quick walk to the state of art fitness center-open 24 hours- outdoor pool, hot tub, and sauna. Located in the Ann Arbor school district with low township taxes, 5584 Hampshire sits ideally between Saline, Ann Arbor, and Ypsilanti. Come experience the perfect blend of contemporary comfort and community living., Primary Bath
Location
State MI
County Washtenaw
Area Pittsfield Twp
Direction West of US23, north off Michigan Ave onto Hampshire
Rooms
Kitchen Dishwasher, Disposal, Dryer, Microwave, Oven, Range/Stove, Refrigerator, Washer
Interior
Interior Features Cable Available, Laundry Facility, Other, Spa/Hot-tub
Heating Forced Air
Cooling Ceiling Fan(s), Central Air
Fireplaces Type Gas
Fireplace yes
Appliance Dishwasher, Disposal, Dryer, Microwave, Oven, Range/Stove, Refrigerator, Washer
Heat Source Natural Gas
Laundry 1
Exterior
Exterior Feature Spa/Hot-tub, Club House, Pool – Community, Private Entry, Pool - Inground
Parking Features Door Opener, Attached
Garage Description 1 Car
Waterfront Description Pond
Porch Patio
Road Frontage Private, Pub. Sidewalk
Garage yes
Private Pool 1
Building
Foundation Slab
Sewer Public Sewer (Sewer-Sanitary), Storm Drain
Water Public (Municipal)
Architectural Style Townhouse
Level or Stories 2 Story
Structure Type Brick
Schools
School District Ann Arbor
Others
Tax ID L1223360177
Ownership Private Owned
Acceptable Financing Cash, Conventional
Listing Terms Cash, Conventional
Financing Cash,Conventional
Read Less

©2025 Realcomp II Ltd. Shareholders
Bought with Elite Realty

