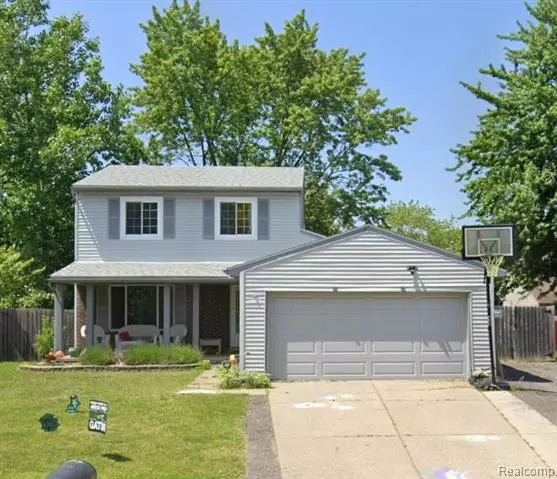For more information regarding the value of a property, please contact us for a free consultation.
5678 NEW MEADOW Drive Ypsilanti, MI 48197
Want to know what your home might be worth? Contact us for a FREE valuation!

Our team is ready to help you sell your home for the highest possible price ASAP
Key Details
Sold Price $280,000
Property Type Single Family Home
Sub Type Colonial
Listing Status Sold
Purchase Type For Sale
Square Footage 1,508 sqft
Price per Sqft $185
Subdivision Smokler Textile Sub
MLS Listing ID 20240016853
Sold Date 04/17/24
Style Colonial
Bedrooms 3
Full Baths 1
Half Baths 1
HOA Y/N no
Originating Board Realcomp II Ltd
Year Built 1978
Annual Tax Amount $2,479
Lot Size 7,405 Sqft
Acres 0.17
Lot Dimensions 62X122X62X122
Property Description
Welcome to your perfect family haven in Ypsilanti, Michigan! This charming residence features 3 bedrooms and 1.5 bathrooms, all accentuated by beautiful hardwood floors that exude warmth and character throughout. Step inside to discover a modern kitchen, complete with sleek appliances, ideal for culinary adventures and cherished family gatherings.
Relax in the cozy living room, adorned with these gorgeous hardwood floors, perfect for movie nights. Venture outdoors to your private backyard oasis, the lush greenery, providing an idyllic setting for outdoor enjoyment and relaxation. Conveniently located near schools, parks, shopping, and dining, with easy access to major highways connecting you to nearby cities, this home offers both comfort and convenience for your family's lifestyle. Don't miss the chance to make lasting memories in this true family home—schedule a showing today!
Location
State MI
County Washtenaw
Area Ypsilanti Twp
Direction HURON RIVER DRIVE TO SOUTH ON BIG PINE TO WEST ON NEW MEADOW
Rooms
Basement Unfinished
Interior
Heating Forced Air
Fireplace no
Heat Source Natural Gas
Exterior
Parking Features Attached
Garage Description 2 Car
Porch Porch
Road Frontage Paved
Garage yes
Building
Foundation Slab, Basement
Sewer Public Sewer (Sewer-Sanitary)
Water Public (Municipal)
Architectural Style Colonial
Warranty No
Level or Stories 3 Story
Structure Type Vinyl
Schools
School District Lincoln Consolidated
Others
Tax ID K01122430180
Ownership Short Sale - No,Private Owned
Acceptable Financing Cash, Conventional, FHA, USDA Loan (Rural Dev), VA
Rebuilt Year 2012
Listing Terms Cash, Conventional, FHA, USDA Loan (Rural Dev), VA
Financing Cash,Conventional,FHA,USDA Loan (Rural Dev),VA
Read Less

©2025 Realcomp II Ltd. Shareholders
Bought with Household Real Estate, LLC.

