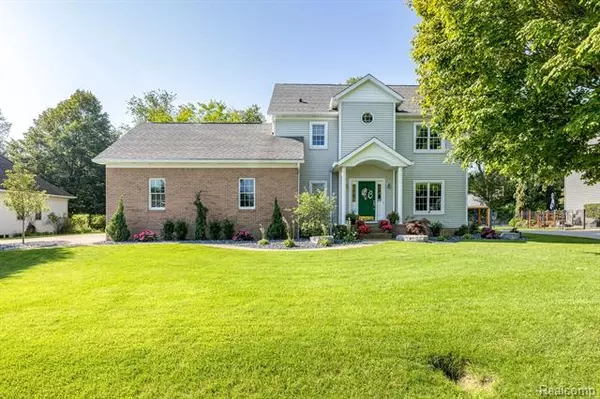For more information regarding the value of a property, please contact us for a free consultation.
2879 SHOREWOOD Boulevard Fort Gratiot, MI 48059
Want to know what your home might be worth? Contact us for a FREE valuation!

Our team is ready to help you sell your home for the highest possible price ASAP
Key Details
Sold Price $420,000
Property Type Single Family Home
Sub Type Colonial
Listing Status Sold
Purchase Type For Sale
Square Footage 3,190 sqft
Price per Sqft $131
Subdivision Shorewood Forrest Condo
MLS Listing ID 20240003027
Sold Date 03/22/24
Style Colonial
Bedrooms 4
Full Baths 2
Half Baths 1
Construction Status Site Condo
HOA Fees $29/ann
HOA Y/N yes
Originating Board Realcomp II Ltd
Year Built 1992
Annual Tax Amount $5,687
Lot Size 0.340 Acres
Acres 0.34
Lot Dimensions 100X147
Property Description
Explore the allure of this meticulously designed residence in one of the area's most sought-after neighborhoods. The well-organized floor plan seamlessly blends everyday functionality with spaces for intimate or large gatherings. Sunlit kitchen overlooks a beautiful backyard and patio, complemented by a screened porch. Sellers have upgraded with fresh paint, new floors, and key replacements, including the furnace (9 years ago) and roof (5 years ago). The third floor offers versatility, ideal for a home theater, game room, playroom, or office. The basement, currently a spacious gym, provides flexibility for hobbies and storage. Prepared for power outages with a manual generator switch, the sale includes a generator. Enjoy outdoor culinary delights with the included Weber grill on the back patio. This home is a harmonious blend of practicality and aesthetic appeal, offering a delightful living experience. The seller is open to considering offers through a Land Contract as well.
Location
State MI
County St. Clair
Area Fort Gratiot Twp
Direction West of Lakeshore Road and North of Keewahdin Road
Rooms
Basement Daylight, Partially Finished
Interior
Interior Features Egress Window(s), High Spd Internet Avail, Other
Hot Water Natural Gas
Heating Forced Air
Cooling Ceiling Fan(s), Central Air
Fireplaces Type Gas
Fireplace yes
Heat Source Natural Gas
Exterior
Parking Features Electricity, Attached
Garage Description 2 Car
Porch Patio
Road Frontage Paved
Garage yes
Building
Lot Description Sprinkler(s)
Foundation Basement
Sewer Public Sewer (Sewer-Sanitary)
Water Public (Municipal)
Architectural Style Colonial
Warranty No
Level or Stories 2 Story
Structure Type Brick,Vinyl
Construction Status Site Condo
Schools
School District Port Huron
Others
Tax ID 74209850005000
Ownership Short Sale - No,Private Owned
Acceptable Financing Cash, Conventional, FHA, VA
Listing Terms Cash, Conventional, FHA, VA
Financing Cash,Conventional,FHA,VA
Read Less

©2025 Realcomp II Ltd. Shareholders
Bought with Higbie Maxon Agney Inc

