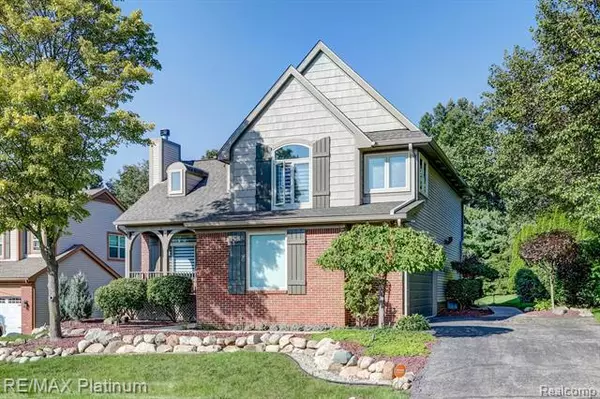For more information regarding the value of a property, please contact us for a free consultation.
444 LAKESHORE POINTE Drive Howell, MI 48843
Want to know what your home might be worth? Contact us for a FREE valuation!

Our team is ready to help you sell your home for the highest possible price ASAP
Key Details
Sold Price $445,000
Property Type Single Family Home
Sub Type Cape Cod,Contemporary,Split Level
Listing Status Sold
Purchase Type For Sale
Square Footage 1,658 sqft
Price per Sqft $268
Subdivision Lakeshore Pointe
MLS Listing ID 20230069979
Sold Date 02/23/24
Style Cape Cod,Contemporary,Split Level
Bedrooms 3
Full Baths 2
Half Baths 1
Construction Status Site Condo
HOA Fees $120/mo
HOA Y/N yes
Originating Board Realcomp II Ltd
Year Built 1998
Lot Size 10,890 Sqft
Acres 0.25
Lot Dimensions Irregular
Property Description
Here is everything that you have been looking for: a modern floor plan, major updates throughout, and only three houses away from the beach area that has a swimming area and playground. Experience the tranquility of your own backyard oasis with beautiful landscaping and a heated inground pool that glows at night for a fabulous light show - which can be enjoyed either from the deck just off the kitchen/dining room or from the brick paver patio off the family room. The contemporary architecture allows sunlight to flow through the kitchen, which features 44" cabinets and white quartz countertops. A glass block rail separates the dining area and sunken family room, while upstairs is a primary suite with a custom bath and closet, two additional bedrooms, and another full bath. Recent updates include a whole house generator, roof, windows, HVAC, kitchen, refrigerator, water softener, and pool equipment.
Location
State MI
County Livingston
Area Howell
Direction Golf Club Rd to Lakeshore Pointe Dr to home.
Body of Water Thompson Lake
Rooms
Basement Partially Finished
Kitchen Dishwasher, Dryer, Gas Cooktop, Microwave, Self Cleaning Oven
Interior
Heating Forced Air
Fireplace yes
Appliance Dishwasher, Dryer, Gas Cooktop, Microwave, Self Cleaning Oven
Heat Source Natural Gas
Laundry 1
Exterior
Exterior Feature Lighting, Pool - Inground
Parking Features Electricity, Door Opener, Side Entrance, Workshop, Attached
Garage Description 2 Car
Waterfront Description Beach Access
Water Access Desc All Sports Lake,Boat Facilities
Roof Type Asphalt
Porch Porch - Covered, Porch
Road Frontage Paved, Private
Garage yes
Private Pool 1
Building
Lot Description Dead End Street, Hilly-Ravine, Irregular, Sprinkler(s), Water View
Foundation Basement
Sewer Public Sewer (Sewer-Sanitary)
Water Public (Municipal)
Architectural Style Cape Cod, Contemporary, Split Level
Warranty No
Level or Stories Quad-Level
Structure Type Brick Veneer (Brick Siding),Vinyl
Construction Status Site Condo
Schools
School District Howell
Others
Tax ID 0731402183
Ownership Short Sale - No,Private Owned
Acceptable Financing Cash, Conventional, FHA, VA
Rebuilt Year 2012
Listing Terms Cash, Conventional, FHA, VA
Financing Cash,Conventional,FHA,VA
Read Less

©2025 Realcomp II Ltd. Shareholders
Bought with 3DX Real Estate-Brighton

