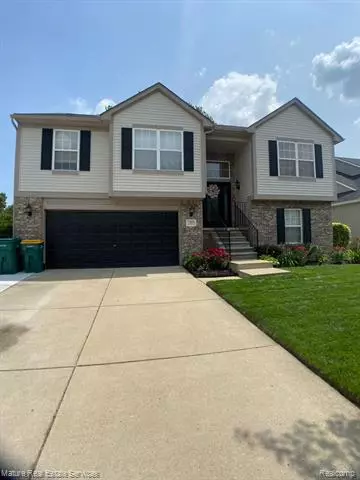For more information regarding the value of a property, please contact us for a free consultation.
7269 TOWNSEND Drive Romulus, MI 48174
Want to know what your home might be worth? Contact us for a FREE valuation!

Our team is ready to help you sell your home for the highest possible price ASAP
Key Details
Sold Price $355,000
Property Type Single Family Home
Sub Type Split Level
Listing Status Sold
Purchase Type For Sale
Square Footage 2,531 sqft
Price per Sqft $140
Subdivision Avalon Meadows Sub
MLS Listing ID 20230068255
Sold Date 10/25/23
Style Split Level
Bedrooms 5
Full Baths 3
HOA Fees $12/ann
HOA Y/N yes
Originating Board Realcomp II Ltd
Year Built 2006
Annual Tax Amount $2,775
Lot Size 7,405 Sqft
Acres 0.17
Lot Dimensions 60.00 x 120.00
Property Description
Showings start on 9/2/2023. Don't miss the chance to make this stunning split-level home your own! Your dream home in the charming Avalon Meadows Subdivision is meticulously maintained and is a spacious 2,531 square foot split-level home, built in 2006, and offers comfort and modern living. Just in time to savor the late summer breeze or welcome the colorful transformations of fall. Your perfect move-in opportunity awaits! Set on a lush .17-acre lot, with an impressive total of 5 bedrooms with en-suite and 3 full baths, there's plenty of room for the whole family and more. As you step inside, you'll immediately appreciate the thoughtful design and inviting ambiance that flows throughout the home. The main level showcases an elegant living room with a cozy fireplace from the sliding barn doors that add a touch of rustic charm you may also step out onto the second-level deck and then step down to the sprawling back yard and inviting patio. Sprinkler system for lawn maintenance, security and alram systems for modern conveniences.
The kitchen is complete with an island offering seating and adjacent eat-in area providing a cozy spot for casual family meals.
Descend to the lower level, where you'll find a family room that not only features another fireplace but also boasts a stylish wet bar, creating the perfect setting for entertaining friends and family. The intercom system, complete with a radio feature, adds a touch of modern conveniences, allowing you to set the ambiance with your favorite tunes.
As you settle into your new abode, you'll find that every corner of this residence has been carefully crafted to offer both comfort and style.
Location
State MI
County Wayne
Area Romulus
Direction South off Ecorse Road, South on to Cambridge, East Abbey to Townsend
Rooms
Kitchen Dishwasher, Disposal, Dryer, Exhaust Fan, Free-Standing Electric Range, Free-Standing Refrigerator, Microwave, Washer
Interior
Interior Features Smoke Alarm, Carbon Monoxide Alarm(s), Circuit Breakers, Other, High Spd Internet Avail, Intercom, Security Alarm (owned), Wet Bar
Hot Water Natural Gas
Heating Forced Air
Cooling Central Air
Fireplace yes
Appliance Dishwasher, Disposal, Dryer, Exhaust Fan, Free-Standing Electric Range, Free-Standing Refrigerator, Microwave, Washer
Heat Source Natural Gas
Laundry 1
Exterior
Exterior Feature Chimney Cap(s)
Parking Features Direct Access, Electricity, Door Opener, Workshop, Attached
Garage Description 2 Car
Roof Type Asphalt
Porch Deck, Patio
Road Frontage Paved
Garage yes
Building
Foundation Slab
Sewer Public Sewer (Sewer-Sanitary), Sewer at Street
Water Public (Municipal), Water at Street
Architectural Style Split Level
Warranty No
Level or Stories Bi-Level
Structure Type Brick,Vinyl
Schools
School District Romulus
Others
Pets Allowed Yes
Tax ID 80029020156000
Ownership Short Sale - No,Private Owned
Assessment Amount $68
Acceptable Financing Conventional, FHA, VA
Listing Terms Conventional, FHA, VA
Financing Conventional,FHA,VA
Read Less

©2025 Realcomp II Ltd. Shareholders
Bought with Maiga Homes

