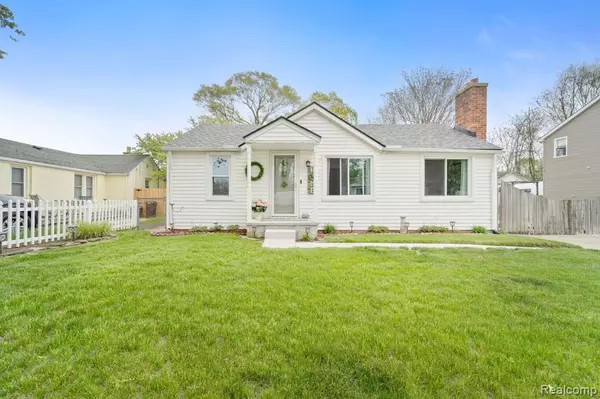For more information regarding the value of a property, please contact us for a free consultation.
20380 FLORAL Street Livonia, MI 48152
Want to know what your home might be worth? Contact us for a FREE valuation!

Our team is ready to help you sell your home for the highest possible price ASAP
Key Details
Sold Price $185,000
Property Type Single Family Home
Sub Type Ranch
Listing Status Sold
Purchase Type For Sale
Square Footage 975 sqft
Price per Sqft $189
Subdivision Argonne Sub
MLS Listing ID 20230039807
Sold Date 06/15/23
Style Ranch
Bedrooms 3
Full Baths 1
HOA Y/N no
Originating Board Realcomp II Ltd
Year Built 1940
Annual Tax Amount $1,262
Lot Size 0.280 Acres
Acres 0.28
Lot Dimensions 140.00 x 140.20
Property Description
Welcome to 20380 Floral Street, This beautifully maintained home on a double lot, with many new upgrades is ready for you to call home.
Step inside and be greeted by an abundance of natural lighting throughout. Large family room with a wood burning fireplace surround by built in shelves. Updated kitchen with all the appliance included and separate dining room perfect for hosting. Step outside and enjoy the view. With a two-car garage, stamped patio, fire-pits, large yard great for those summer days.
This home as it all. New Roof (2021) All New Windows (2021) Electrical updated (2020) New Hot Water Tank (2021) Bathroom Ceramic Tile (2022) Cement Porch (2021) and more. This home also Includes the Vivint Alarm System.
Don't let this dream home pass you by call and schedule your showing today.
Location
State MI
County Wayne
Area Livonia
Direction Take Inkster Road to Long Street. Turn Left onto Long Street. Right onto Floral. Property on right.
Rooms
Kitchen Dryer, Free-Standing Refrigerator, Gas Cooktop, Other, Washer
Interior
Interior Features Other, Programmable Thermostat
Hot Water Electric
Heating Baseboard, Steam
Cooling Central Air
Fireplaces Type Natural
Fireplace yes
Appliance Dryer, Free-Standing Refrigerator, Gas Cooktop, Other, Washer
Heat Source Wood
Laundry 1
Exterior
Exterior Feature Fenced
Parking Features Electricity, Detached
Garage Description 2 Car
Fence Back Yard, Fenced
Road Frontage Paved, Other
Garage yes
Building
Lot Description Dead End Street
Foundation Crawl
Sewer Public Sewer (Sewer-Sanitary)
Water Public (Municipal)
Architectural Style Ranch
Warranty No
Level or Stories 1 Story
Structure Type Vinyl
Schools
School District Clarenceville
Others
Tax ID 46001040367000
Ownership Short Sale - No,Private Owned
Acceptable Financing Cash, Conventional, FHA, VA
Listing Terms Cash, Conventional, FHA, VA
Financing Cash,Conventional,FHA,VA
Read Less

©2025 Realcomp II Ltd. Shareholders
Bought with Anthony Djon Luxury Real Estate

