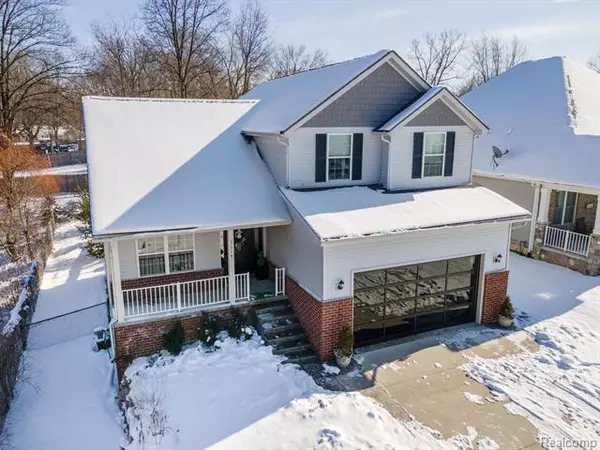For more information regarding the value of a property, please contact us for a free consultation.
3115 Orchard View Court Auburn Hills, MI 48326
Want to know what your home might be worth? Contact us for a FREE valuation!

Our team is ready to help you sell your home for the highest possible price ASAP
Key Details
Sold Price $332,000
Property Type Single Family Home
Sub Type Colonial
Listing Status Sold
Purchase Type For Sale
Square Footage 1,800 sqft
Price per Sqft $184
Subdivision Orchard View Of Auburn Hills Condo
MLS Listing ID 20230008120
Sold Date 03/15/23
Style Colonial
Bedrooms 3
Full Baths 2
Half Baths 1
Construction Status Site Condo
HOA Y/N no
Originating Board Realcomp II Ltd
Year Built 2018
Annual Tax Amount $4,070
Lot Size 9,147 Sqft
Acres 0.21
Lot Dimensions 62 x 158 x 60 x 142
Property Description
Built only 5 years ago, with plenty of updates added. Elegant great room with vaulted ceilings, recessed lights, gas fireplace featuring traditional mantle and ceramic hearth. Library with French doors, classic wainscoting, and splendid natural light. Great room opens to kitchen with granite countertops, ample cabinetry, and cooks delight island. French doors from kitchen open to large deck and treelined, fenced backyard. Enjoy all the extras with stylish custom garage door, additional garage entry door, and extra driveway width from stamped concrete border. Primary bath with large vanity, walk in ceramic tiled shower, walk in closet will hold four seasons of clothes. First floor laundry with laundry tub, Maytag washer & dryer included. Conveniently location in Auburn Hills, close to Great Lakes Crossing shopping and restaurants, easy access to I-75. Seller will consider painting allowance. Some furniture available.
Location
State MI
County Oakland
Area Auburn Hills
Direction S on Joslyn E on Vinewood R on Orchard View Ct
Rooms
Basement Daylight, Unfinished
Kitchen Dishwasher, Disposal, Dryer, Free-Standing Gas Oven, Free-Standing Gas Range, Free-Standing Refrigerator, Microwave, Stainless Steel Appliance(s), Washer
Interior
Interior Features Furnished - Negotiable, Other, Carbon Monoxide Alarm(s)
Hot Water Natural Gas
Heating Forced Air
Cooling Ceiling Fan(s), Central Air
Fireplaces Type Gas
Fireplace yes
Appliance Dishwasher, Disposal, Dryer, Free-Standing Gas Oven, Free-Standing Gas Range, Free-Standing Refrigerator, Microwave, Stainless Steel Appliance(s), Washer
Heat Source Natural Gas
Laundry 1
Exterior
Exterior Feature Fenced
Parking Features Side Entrance, Direct Access, Electricity, Door Opener, Attached
Garage Description 2 Car
Fence Back Yard
Roof Type Asphalt
Porch Porch - Covered, Deck, Porch
Road Frontage Paved, Pub. Sidewalk
Garage yes
Building
Lot Description Dead End Street
Foundation Basement
Sewer Sewer at Street
Water Water at Street
Architectural Style Colonial
Warranty No
Level or Stories 2 Story
Structure Type Brick,Vinyl
Construction Status Site Condo
Schools
School District Pontiac
Others
Tax ID 1410151056
Ownership Short Sale - No,Private Owned
Acceptable Financing Cash, Conventional, FHA, VA, Warranty Deed
Listing Terms Cash, Conventional, FHA, VA, Warranty Deed
Financing Cash,Conventional,FHA,VA,Warranty Deed
Read Less

©2025 Realcomp II Ltd. Shareholders
Bought with EXP Realty LLC Rochester

