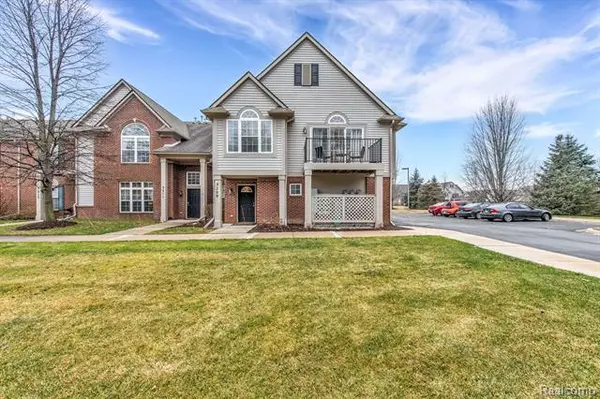For more information regarding the value of a property, please contact us for a free consultation.
3209 PRIMROSE Lane Ypsilanti, MI 48197
Want to know what your home might be worth? Contact us for a FREE valuation!

Our team is ready to help you sell your home for the highest possible price ASAP
Key Details
Sold Price $265,000
Property Type Condo
Sub Type Ranch
Listing Status Sold
Purchase Type For Sale
Square Footage 1,193 sqft
Price per Sqft $222
Subdivision Rosewood Village Condo
MLS Listing ID 20230002171
Sold Date 03/03/23
Style Ranch
Bedrooms 2
Full Baths 2
HOA Fees $390/mo
HOA Y/N yes
Originating Board Realcomp II Ltd
Year Built 2004
Annual Tax Amount $3,555
Property Description
Welcome to this charming, well-maintained upper level end-unit convenient (to US 23/I-94). If a casual condo community is what you are looking for then Rosewood Village is certainly the spot for you! This unit will allow you to benefit from the great location and all that the association has to offer. This condo offers almost 1200 sq ft, has 2 bedrooms, 2 full baths with ceramic tile, cathedral ceilings, quartz counter tops. The kitchen also offers quartz counter tops, soft close cabinets and of course stainless steel appliances. A few other perks that the unit has is a gas fireplace, full size washer and dryer and an attached 1 car garage. Association provides water, trash, lawn care, snow removal an outdoor pool, gym, luxurious clubhouse as well as direct cable & high speed internet. Well landscaped grounds & sidewalks that are ideal for walking. And to top it off you have Ann Arbor schools!
Location
State MI
County Washtenaw
Area Pittsfield Twp
Direction S of MICHIGAN AVE/E of PLATT RD
Rooms
Kitchen Dishwasher, Free-Standing Electric Range, Free-Standing Refrigerator, Microwave, Stainless Steel Appliance(s)
Interior
Heating Forced Air
Cooling Central Air
Fireplace no
Appliance Dishwasher, Free-Standing Electric Range, Free-Standing Refrigerator, Microwave, Stainless Steel Appliance(s)
Heat Source Natural Gas
Exterior
Exterior Feature Club House, Grounds Maintenance, Lighting, Pool – Community, Pool - Inground
Parking Features Attached
Garage Description 1 Car
Porch Balcony, Porch
Road Frontage Paved
Garage yes
Private Pool 1
Building
Foundation Slab
Sewer Public Sewer (Sewer-Sanitary)
Water Public (Municipal)
Architectural Style Ranch
Warranty No
Level or Stories 1 Story Up
Structure Type Other
Schools
School District Ann Arbor
Others
Pets Allowed Cats OK, Dogs OK
Tax ID L01226230061
Ownership Short Sale - No,Private Owned
Assessment Amount $26
Acceptable Financing Cash, Conventional
Listing Terms Cash, Conventional
Financing Cash,Conventional
Read Less

©2025 Realcomp II Ltd. Shareholders
Bought with Solutions Realty Group LLC

