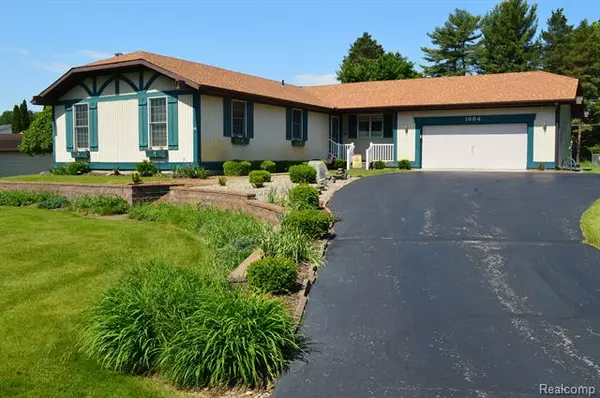For more information regarding the value of a property, please contact us for a free consultation.
1664 CEDAR KNOLL Lane Caro, MI 48723
Want to know what your home might be worth? Contact us for a FREE valuation!

Our team is ready to help you sell your home for the highest possible price ASAP
Key Details
Sold Price $211,000
Property Type Single Family Home
Sub Type Ranch
Listing Status Sold
Purchase Type For Sale
Square Footage 2,000 sqft
Price per Sqft $105
Subdivision Knollwood Acres No 2
MLS Listing ID 20221014004
Sold Date 02/17/23
Style Ranch
Bedrooms 3
Full Baths 3
Half Baths 1
Construction Status Platted Sub.
HOA Y/N no
Originating Board Realcomp II Ltd
Year Built 1973
Annual Tax Amount $2,608
Lot Size 0.600 Acres
Acres 0.6
Lot Dimensions 113.4 x 161 x 100 x 72 x255
Property Description
In the beautiful Knollwood Acres Subdivision, you will find this spacious three-bedroom ranch with 2 1/2 baths and a walk-out basement. On the main floor, you will find a large living room with a brick fireplace, patio doors leading to a large deck, and a modern kitchen with dining area off living room. The master suite offers a separate sitting area with a fireplace, large master bath, and large closets; It's like having your own apartment. There are two good-sized bedrooms and a separate bath in the hallway. In addition to the appliances, the laundry room features a half bath as well. Downstairs you will find a giant family room with an exit door to walk-out to the back yard, full size kitchen, three spacious extra bedrooms, and a full bath. All nicely finished, carpeted, and in move-in condition. There is a two car attached garage, paved driveway, and beautiful yard nicely landscaped with an irrigation system. This home is approximately 2,000 sqft. of living space and ready for your family to make it their own. Call today for your personal appointment!
Location
State MI
County Tuscola
Area Indianfields Twp
Direction M-24 S. of Caro 2 1/2 Miles to Wireline Rd. W. to Cedar Knoll Lane
Rooms
Basement Finished, Walkout Access, Walk-Up Access
Kitchen Dishwasher, Dryer, Free-Standing Electric Range, Free-Standing Refrigerator, Microwave, Washer
Interior
Interior Features Cable Available, High Spd Internet Avail, Programmable Thermostat, Water Softener (owned), Furnished - Yes
Hot Water Natural Gas
Heating Baseboard, Forced Air
Cooling Ceiling Fan(s), Central Air
Fireplaces Type Gas, Wood Stove
Fireplace yes
Appliance Dishwasher, Dryer, Free-Standing Electric Range, Free-Standing Refrigerator, Microwave, Washer
Heat Source Electric, Natural Gas
Laundry 1
Exterior
Exterior Feature Lighting
Parking Features Side Entrance, Direct Access, Electricity, Attached
Garage Description 2 Car
Roof Type Asphalt
Porch Deck
Road Frontage Paved
Garage yes
Building
Lot Description Level, Sprinkler(s)
Foundation Basement
Sewer Septic Tank (Existing)
Water Well (Existing)
Architectural Style Ranch
Warranty No
Level or Stories 1 Story
Structure Type Vinyl
Construction Status Platted Sub.
Schools
School District Caro
Others
Pets Allowed Yes
Tax ID 013015440380000
Ownership Short Sale - No,Private Owned
Acceptable Financing Cash, Conventional, FHA, VA
Listing Terms Cash, Conventional, FHA, VA
Financing Cash,Conventional,FHA,VA
Read Less

©2025 Realcomp II Ltd. Shareholders
Bought with Unidentified Office

