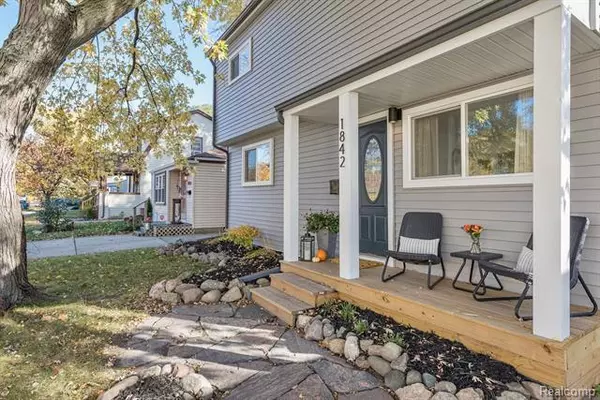For more information regarding the value of a property, please contact us for a free consultation.
1842 FARROW Street Ferndale, MI 48220
Want to know what your home might be worth? Contact us for a FREE valuation!

Our team is ready to help you sell your home for the highest possible price ASAP
Key Details
Sold Price $231,500
Property Type Single Family Home
Sub Type Colonial
Listing Status Sold
Purchase Type For Sale
Square Footage 1,360 sqft
Price per Sqft $170
Subdivision Fordmount Park Sub
MLS Listing ID 20221068968
Sold Date 01/20/23
Style Colonial
Bedrooms 4
Full Baths 1
HOA Y/N no
Originating Board Realcomp II Ltd
Year Built 1949
Annual Tax Amount $5,839
Lot Size 4,356 Sqft
Acres 0.1
Lot Dimensions 40x111
Property Description
Amazing deal within a mile of downtown Ferndale! Gorgeous, spacious, and completely renovated in 2022. The first floor features wide plank flooring, primary bedroom plus an addition bedroom, full bath with ceramic tile floor, quartz vanity and subway tile shower, huge storage closet, spacious living room, sizable laundry room, dining area, and kitchen with quartz counter, subway tile backsplash, slow close cabinets and stainless steel appliances. Second floor has two additional generous bedrooms. Incredibly versatile floor plan with amazing natural light, recessed lighting, all new mechanicals, panel doors, new hardware and fixtures, closet systems, relaxing covered front porch, and a 1.5 car garage. Great location across the street from Vester Park and within a mile of the excitement of downtown Ferndale! Taxes are NON-HOMESTEAD. **** STAINLESS STEEL REFRIGERATOR TO BE INSTALLED AT CLOSE. SELLER SHALL PROVIDE A 1-YEAR HOME WARRANTY ****
Location
State MI
County Oakland
Area Ferndale
Direction Farrow Rd. N off of 9 Mile Rd.
Rooms
Kitchen Dishwasher, Free-Standing Gas Range, Free-Standing Refrigerator, Microwave, Stainless Steel Appliance(s)
Interior
Interior Features Furnished - No
Hot Water Natural Gas
Heating Forced Air
Cooling Central Air
Fireplace no
Appliance Dishwasher, Free-Standing Gas Range, Free-Standing Refrigerator, Microwave, Stainless Steel Appliance(s)
Heat Source Natural Gas
Laundry 1
Exterior
Exterior Feature Lighting, Fenced
Parking Features Side Entrance, Electricity, Door Opener, Detached
Garage Description 1.5 Car
Fence Back Yard, Fence Allowed
Roof Type Asphalt
Porch Porch - Covered, Porch
Road Frontage Paved, Pub. Sidewalk
Garage yes
Building
Foundation Crawl
Sewer Public Sewer (Sewer-Sanitary)
Water Public (Municipal)
Architectural Style Colonial
Warranty Yes
Level or Stories 2 Story
Structure Type Vinyl
Schools
School District Hazel Park
Others
Pets Allowed Yes
Tax ID 2526381013
Ownership Short Sale - No,Private Owned
Assessment Amount $172
Acceptable Financing Cash, Conventional
Rebuilt Year 2022
Listing Terms Cash, Conventional
Financing Cash,Conventional
Read Less

©2025 Realcomp II Ltd. Shareholders
Bought with Berkshire Hathaway HomeServices Kee Realty Bham

