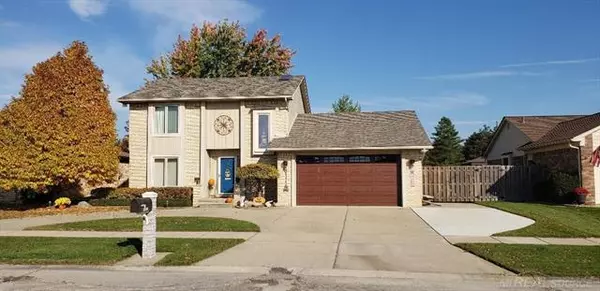For more information regarding the value of a property, please contact us for a free consultation.
16351 Karen Clinton Township, MI 48038
Want to know what your home might be worth? Contact us for a FREE valuation!

Our team is ready to help you sell your home for the highest possible price ASAP
Key Details
Sold Price $345,000
Property Type Single Family Home
Sub Type Colonial
Listing Status Sold
Purchase Type For Sale
Square Footage 2,276 sqft
Price per Sqft $151
Subdivision Sunfield Estates
MLS Listing ID 58050096930
Sold Date 01/12/23
Style Colonial
Bedrooms 3
Full Baths 2
Half Baths 1
Construction Status Platted Sub.
HOA Y/N no
Originating Board MiRealSource
Year Built 1986
Annual Tax Amount $4,068
Lot Size 8,712 Sqft
Acres 0.2
Lot Dimensions 70 x 125 x 70 x 125
Property Description
WOW!! Look no further, We like to invite you to visit one of the more desirable Clinton Twp Neighborhoods. This gorgeous Colonial has it all.. Great Room offers Natural Fireplace, Crown Moldings, Vaulted Ceilings, recess lighting. Opens to the Kitchen and Dining Area. which features visible Hardwood Floors, Kitchen features granite counter tops & Island Counter. Formal Living Room with recess lighting, crown moldings, is off the huge vestibule which has open staircase to upper landing. Master bedroom features vaulted ceilings, its own private full bathroom, which recently went through a 20K renovation, Plus a walk in closet. The second full bathroom has great natural lighting with its ceiling skylight. A private Den- Office on first floor with Crown Moldings for those work from home buyers. Finished Basement has bar with bar stools. Full Bathroom although the shower is rough in, but unfinished. Plus Huge extra Storage room . Newer Exposed Aggregate
Location
State MI
County Macomb
Area Clinton Twp
Rooms
Basement Finished
Kitchen Oven, Range/Stove, Refrigerator
Interior
Interior Features Other
Hot Water Natural Gas
Heating Forced Air
Cooling Ceiling Fan(s), Central Air
Fireplaces Type Natural
Fireplace yes
Appliance Oven, Range/Stove, Refrigerator
Heat Source Natural Gas
Exterior
Exterior Feature Fenced
Parking Features Electricity, Door Opener, Attached
Garage Description 2.5 Car
Porch Patio
Road Frontage Paved
Garage yes
Building
Foundation Basement
Sewer Public Sewer (Sewer-Sanitary)
Water Public (Municipal)
Architectural Style Colonial
Level or Stories 2 Story
Structure Type Brick
Construction Status Platted Sub.
Schools
School District Chippewa Valley
Others
Tax ID 1118205006
Ownership Short Sale - No,Private Owned
Acceptable Financing Cash, Conventional, FHA
Listing Terms Cash, Conventional, FHA
Financing Cash,Conventional,FHA
Read Less

©2024 Realcomp II Ltd. Shareholders
Bought with Berkshire Hathaway HomeServices Kee Realty Clinton

