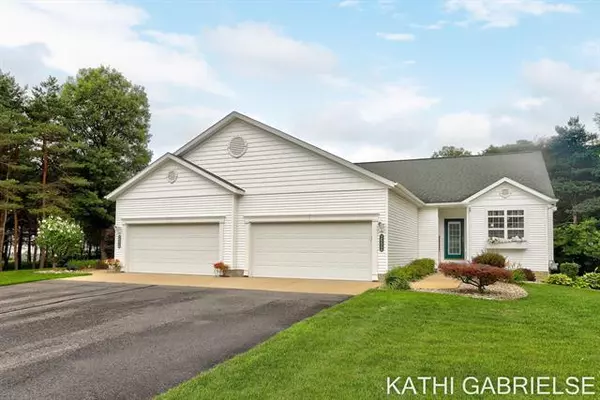For more information regarding the value of a property, please contact us for a free consultation.
2572 Shadow Pine Drive 71 Fruitport, MI 49415
Want to know what your home might be worth? Contact us for a FREE valuation!

Our team is ready to help you sell your home for the highest possible price ASAP
Key Details
Sold Price $286,000
Property Type Condo
Sub Type Ranch
Listing Status Sold
Purchase Type For Sale
Square Footage 1,470 sqft
Price per Sqft $194
Subdivision Stillwater Springs
MLS Listing ID 71022033393
Sold Date 11/08/22
Style Ranch
Bedrooms 2
Full Baths 2
HOA Fees $250/mo
HOA Y/N yes
Originating Board West Michigan Lakeshore Association of REALTORS®
Year Built 2007
Annual Tax Amount $3,100
Lot Dimensions Condo
Property Description
Spacious and open condo offers comfortable main floor living in this wonderful Stillwater Springs community in a super convenient location. Newer floors throughout highlight the flow of open space from the kitchen through the living area and into the sunroom. Expansive rooms feature a large kitchen with center island, dining area with built-ins for extra storage, gas fireplace in the living room, and a private sunroom leading to an outdoor deck. Both bedrooms and full baths on the main floor plus laundry area too. Lower level features daylight windows, rough plumbed for bath, insulated, and ready for finishing. Relax and enjoy condo life in this attractive condo in a peaceful, quiet community! (Possession no sooner than October 20, 2022)
Location
State MI
County Muskegon
Area Fruitport Twp
Direction Harvey St to E Mount Garfield, East to Copper Sands Run, North To Shadow Pine Dr, East to home
Rooms
Basement Daylight
Kitchen Dishwasher, Dryer, Microwave, Range/Stove, Refrigerator, Washer
Interior
Interior Features Humidifier, Other, Cable Available
Heating Forced Air
Cooling Ceiling Fan(s)
Fireplaces Type Gas
Fireplace yes
Appliance Dishwasher, Dryer, Microwave, Range/Stove, Refrigerator, Washer
Heat Source Natural Gas
Exterior
Exterior Feature Private Entry
Parking Features Door Opener, Attached
Garage Description 2 Car
Roof Type Composition
Porch Deck
Road Frontage Paved
Garage yes
Building
Lot Description Wooded, Sprinkler(s)
Foundation Basement
Sewer Public Sewer (Sewer-Sanitary)
Water Public (Municipal)
Architectural Style Ranch
Level or Stories 1 Story
Structure Type Vinyl
Schools
School District Fruitport
Others
Pets Allowed Yes
Tax ID 15692000007100
Acceptable Financing Cash, Conventional, FHA, VA
Listing Terms Cash, Conventional, FHA, VA
Financing Cash,Conventional,FHA,VA
Read Less

©2025 Realcomp II Ltd. Shareholders
Bought with Greenridge Realty

