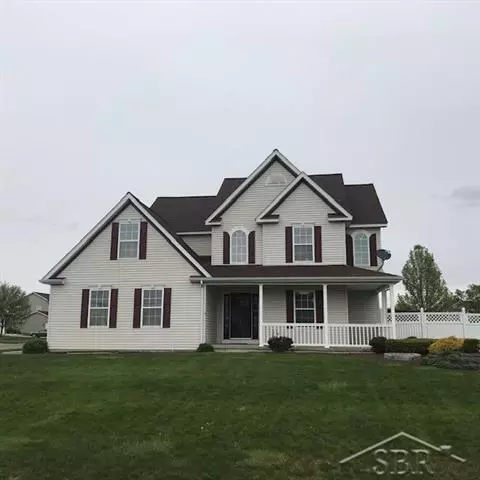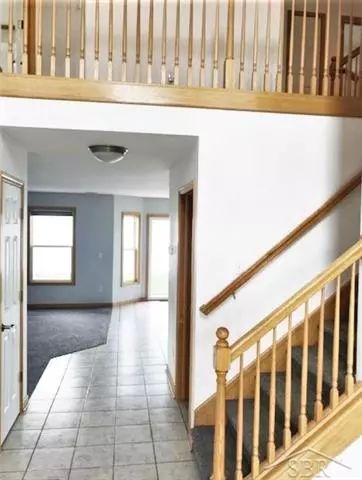For more information regarding the value of a property, please contact us for a free consultation.
3074 OAKLAWN PARK Saginaw, MI 48603
Want to know what your home might be worth? Contact us for a FREE valuation!

Our team is ready to help you sell your home for the highest possible price ASAP
Key Details
Sold Price $275,000
Property Type Single Family Home
Listing Status Sold
Purchase Type For Sale
Square Footage 2,279 sqft
Price per Sqft $120
Subdivision Bowden Farms North
MLS Listing ID 61050040972
Sold Date 06/15/21
Bedrooms 4
Full Baths 2
Half Baths 1
HOA Y/N no
Originating Board Saginaw Board of REALTORS
Year Built 2002
Annual Tax Amount $3,629
Lot Size 0.330 Acres
Acres 0.33
Lot Dimensions 111 x 130
Property Description
Quality built home in Saginaw Township. 4 bedroom, 2 1/2 bath home. Spacious kitchen with solid surface counter tops, natural wood cabinets & ceramic flooring. Open floor plan with an Eat in kitchen plus a large family room area with fireplace and patio door to private fenced backyard. French Doors to Main floor office/den/formal dining. Main floor laundry. Large master suite with walk-in closet and private bathroom with whirlpool tub. Professionally landscaped and maintained yard. All of this on a huge corner lot. Move in condition & immediate occupancy.
Location
State MI
County Saginaw
Area Saginaw Twp
Direction North on Oaklawn off of Shattuck
Rooms
Other Rooms Bedroom - Mstr
Kitchen Dishwasher, Disposal, Dryer, Microwave, Range/Stove, Refrigerator, Washer
Interior
Interior Features Central Vacuum
Hot Water Natural Gas
Heating Other
Cooling Ceiling Fan(s), Central Air
Fireplace yes
Appliance Dishwasher, Disposal, Dryer, Microwave, Range/Stove, Refrigerator, Washer
Heat Source Natural Gas
Exterior
Exterior Feature Fenced
Parking Features Attached, Door Opener
Garage Description 2 Car
Porch Deck, Patio, Porch
Garage yes
Building
Foundation Basement
Sewer Sewer-Sanitary
Water Municipal Water
Level or Stories 2 Story
Structure Type Vinyl
Schools
School District Saginaw Twp
Others
Tax ID 23124074003049
SqFt Source Assessors
Acceptable Financing Cash, Conventional, FHA
Listing Terms Cash, Conventional, FHA
Financing Cash,Conventional,FHA
Read Less

©2025 Realcomp II Ltd. Shareholders
Bought with RE/MAX New Image



