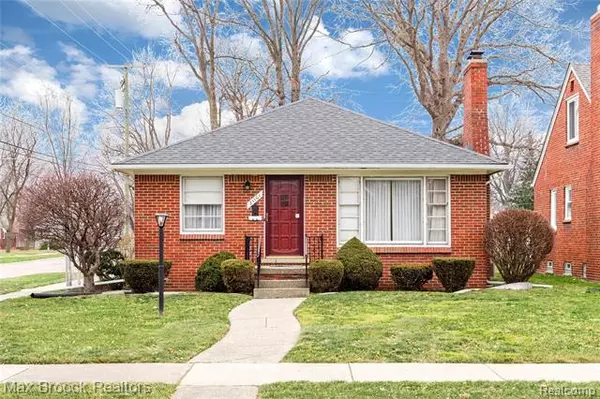For more information regarding the value of a property, please contact us for a free consultation.
21101 FLEETWOOD Drive Harper Woods, MI 48225
Want to know what your home might be worth? Contact us for a FREE valuation!

Our team is ready to help you sell your home for the highest possible price ASAP
Key Details
Sold Price $185,000
Property Type Single Family Home
Sub Type Ranch
Listing Status Sold
Purchase Type For Sale
Square Footage 1,232 sqft
Price per Sqft $150
Subdivision Aj Scully E. Superhghway Sub - H. Wds
MLS Listing ID 2210019016
Sold Date 05/28/21
Style Ranch
Bedrooms 3
Full Baths 1
Half Baths 1
HOA Y/N no
Originating Board Realcomp II Ltd
Year Built 1951
Annual Tax Amount $3,862
Lot Size 6,098 Sqft
Acres 0.14
Lot Dimensions 47.50X132.70
Property Description
Look no further - This generational family home is move-in ready and available for the first time ever! Built on a corner lot, located only one block away from Grosse point - in the Grosse Pointe school district. This spacious all brick ranch home has a full open basement with room to expand, if desired, and an oversized two car garage. Featuring some original characteristics, an updated kitchen, large open floor plan, hardwood floors throughout, and master bedroom - Additional bonus room off the rear of the home great for that extra space or that at home office or fitness room. New paint, new gutters, new roof are just a few of the updates that were just complete. Within minutes away from shopping and freeways, this home is sure to check all the boxes! Schedule a showing today, before the busy spring market hits.
Location
State MI
County Wayne
Area Harper Woods
Direction South of Vernier/8 mile rd- east of I-94- West of Mack
Rooms
Basement Unfinished
Kitchen Dishwasher, Dryer, Free-Standing Gas Range, Washer
Interior
Hot Water Natural Gas
Heating Forced Air
Cooling Central Air
Fireplaces Type Wood Stove
Fireplace yes
Appliance Dishwasher, Dryer, Free-Standing Gas Range, Washer
Heat Source Natural Gas
Exterior
Parking Features Direct Access, Electricity, Detached
Garage Description 2 Car
Roof Type Asphalt
Porch Porch
Road Frontage Paved
Garage yes
Building
Foundation Basement
Sewer Public Sewer (Sewer-Sanitary)
Water Public (Municipal)
Architectural Style Ranch
Warranty No
Level or Stories 1 Story
Structure Type Brick
Schools
School District Grosse Pointe
Others
Tax ID 42010010085000
Ownership Short Sale - No,Private Owned
Assessment Amount $210
Acceptable Financing Cash, Conventional, FHA
Listing Terms Cash, Conventional, FHA
Financing Cash,Conventional,FHA
Read Less

©2025 Realcomp II Ltd. Shareholders
Bought with Berkshire Hathaway HomeServices Kee Realty Wash

