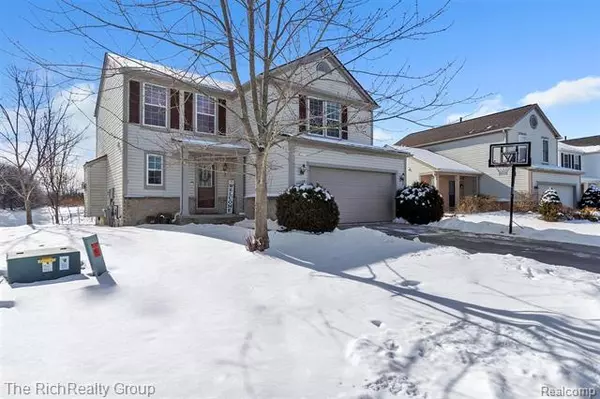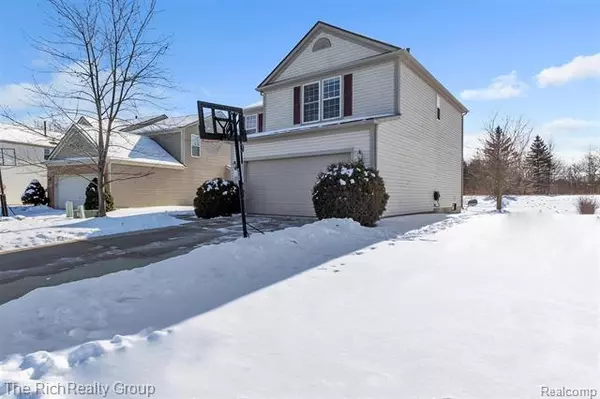For more information regarding the value of a property, please contact us for a free consultation.
6438 OAKHURST DR Ypsilanti, MI 48197
Want to know what your home might be worth? Contact us for a FREE valuation!

Our team is ready to help you sell your home for the highest possible price ASAP
Key Details
Sold Price $285,000
Property Type Single Family Home
Sub Type Colonial
Listing Status Sold
Purchase Type For Sale
Square Footage 1,746 sqft
Price per Sqft $163
Subdivision Paint Creek Farms Sub
MLS Listing ID 2210010148
Sold Date 03/19/21
Style Colonial
Bedrooms 4
Full Baths 2
Half Baths 1
HOA Fees $10/ann
HOA Y/N yes
Originating Board Realcomp II Ltd
Year Built 2000
Lot Size 7,405 Sqft
Acres 0.17
Lot Dimensions 127x46x120x73
Property Description
**HIGHEST AND BEST DUE MONDAY FEB 22ND at NOON** You will love this welcoming two-story home in Ypsilanti! With 1,746 SqFt, 4 bedrooms, and 2.5 bathrooms, this abode is bound to impress. Upon entry, youll immediately notice the open floor plan which includes new vinyl flooring throughout. Relax in the living room or prepare a delicious meal in the kitchen, complete with stainless steel appliances. Besides all the fun, first-floor laundry awaits you. There's room for everyone on the upper level! Youll be pleased with the amount of comfort the master bedroom has and how it includes a stunning bathroom complete with Jack and Jill sinks and a tub. The basement contains endless possibilities and provides an opportunity to make this home truly yours! Location in close proximity to libraries, restaurants, and schools! Excluded from the sale are the deep freezer and mini fridge in the basement.
Location
State MI
County Washtenaw
Area Ypsilanti Twp
Direction S of Textile & E of Hitchingham - Turn onto Oakridge Dr and right onto Oakhurst Dr
Rooms
Other Rooms Bedroom - Mstr
Basement Unfinished
Kitchen Electric Cooktop, Dishwasher, Disposal, Dryer, Microwave, Free-Standing Electric Oven, Free-Standing Refrigerator, Washer
Interior
Interior Features Cable Available, High Spd Internet Avail
Hot Water Natural Gas
Heating Forced Air
Cooling Ceiling Fan(s), Central Air
Fireplaces Type Gas
Fireplace yes
Appliance Electric Cooktop, Dishwasher, Disposal, Dryer, Microwave, Free-Standing Electric Oven, Free-Standing Refrigerator, Washer
Heat Source Natural Gas
Laundry 1
Exterior
Parking Features Attached
Garage Description 2 Car
Roof Type Asphalt
Porch Deck, Porch - Covered
Road Frontage Paved
Garage yes
Building
Foundation Basement
Sewer Sewer-Sanitary
Water Municipal Water
Architectural Style Colonial
Warranty No
Level or Stories 2 Story
Structure Type Brick,Vinyl
Schools
School District Lincoln Consolidated
Others
Pets Allowed Yes
Tax ID K01128204079
Ownership Private Owned,Short Sale - No
Acceptable Financing Cash, Conventional, FHA
Rebuilt Year 2018
Listing Terms Cash, Conventional, FHA
Financing Cash,Conventional,FHA
Read Less

©2025 Realcomp II Ltd. Shareholders
Bought with RichRealty



